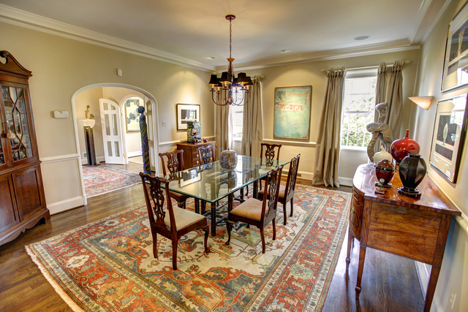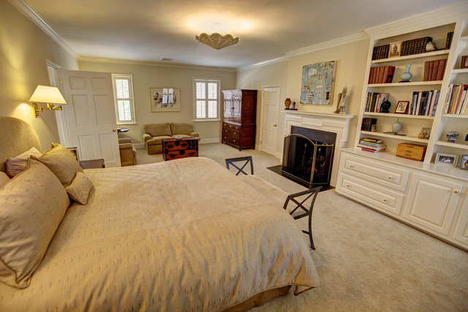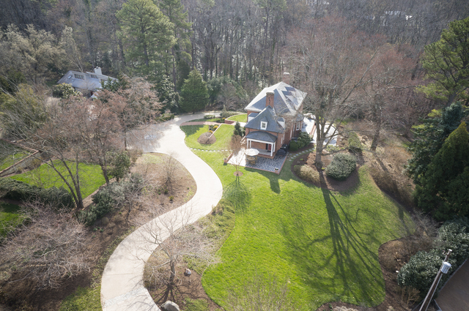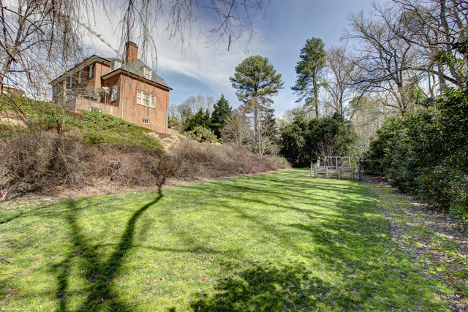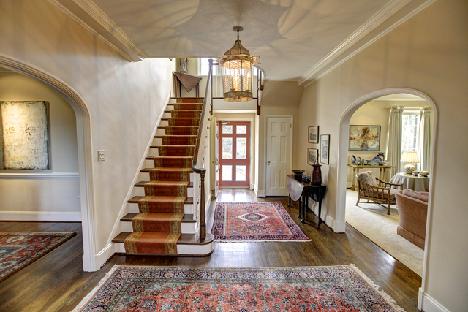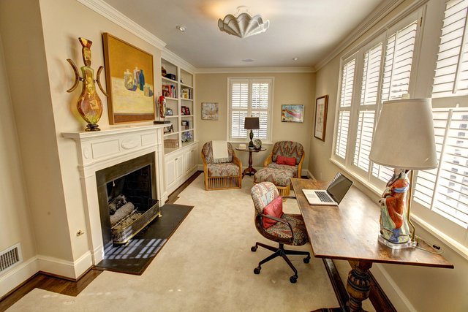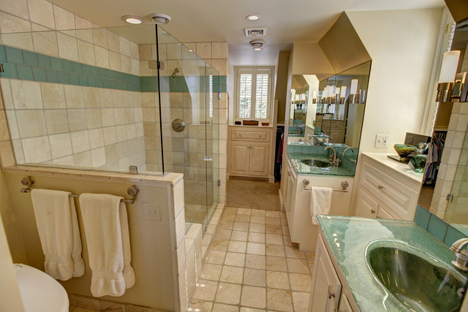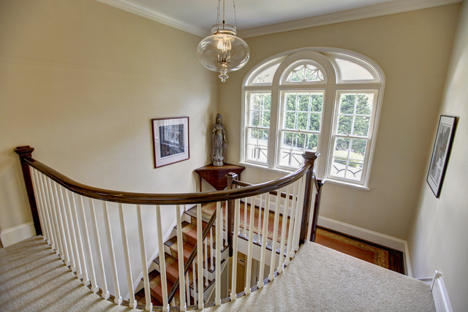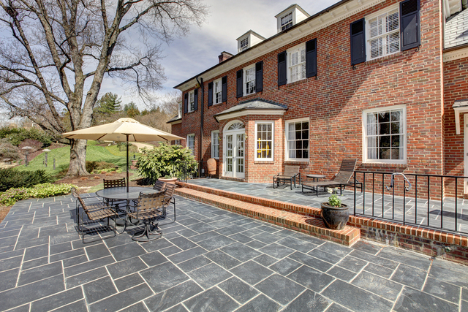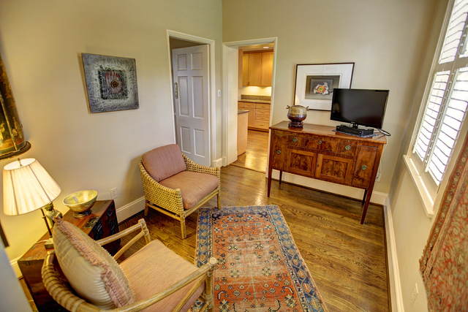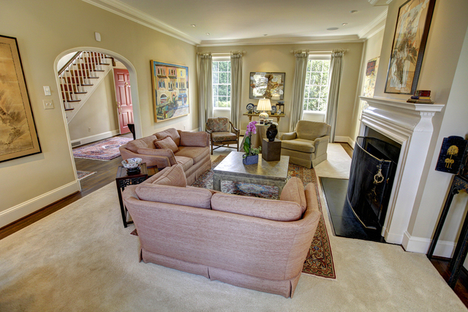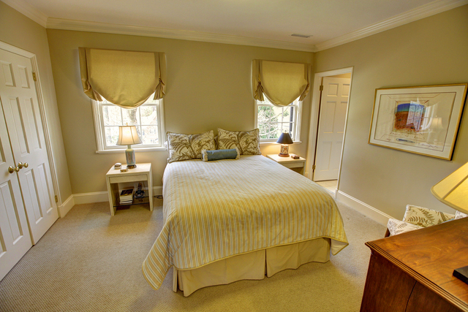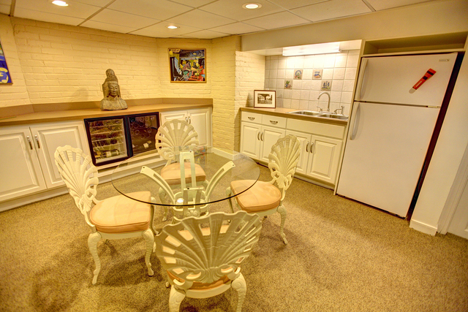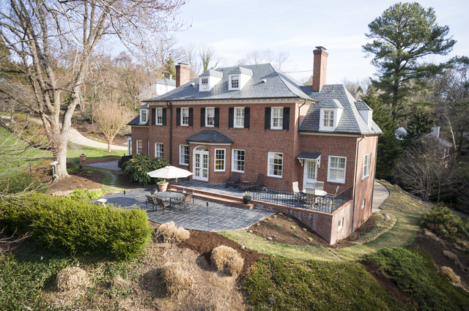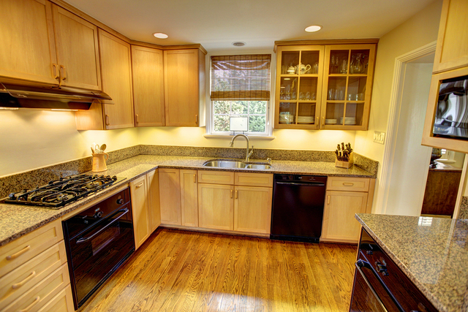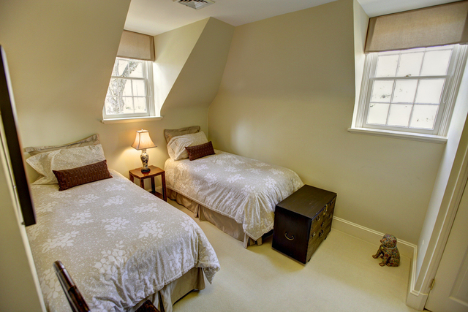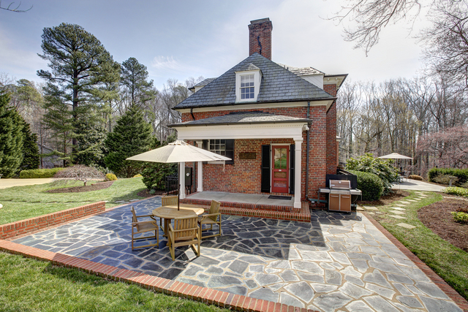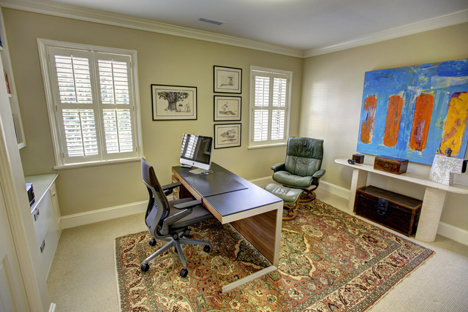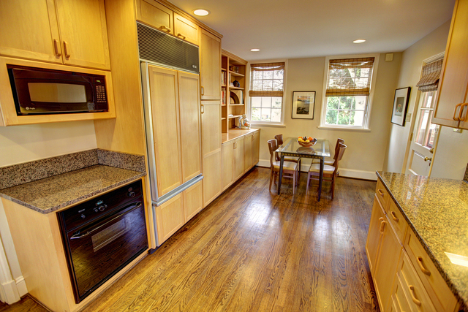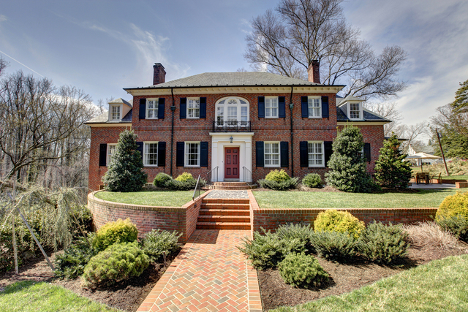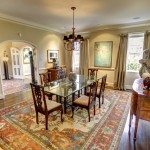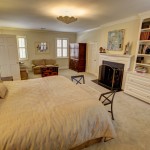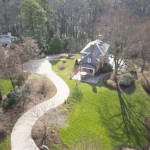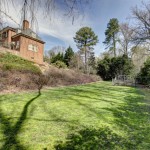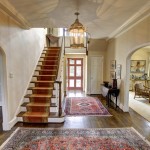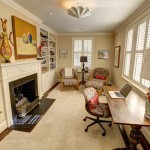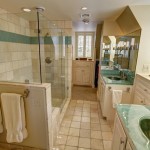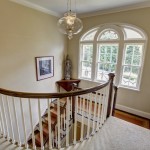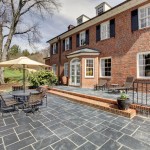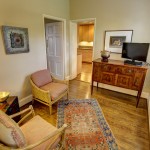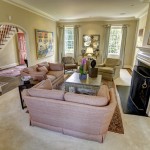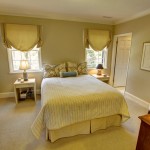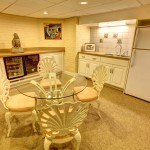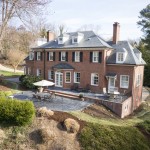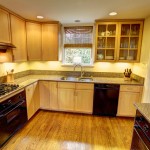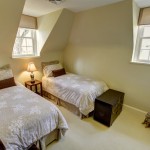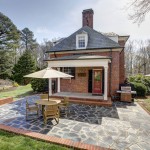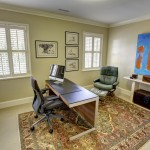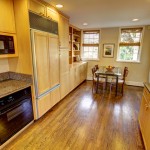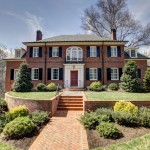South of Cary – Impeccable Brick Georgian on 1 Acre
Featured on Historic Garden Week and within walking distance of the Country Club of Virginia and the shops at Libbie and Grove, this 1938 brick and slate Georgian residence has been meticulously improved and maintained both inside and out. Boasting details such as arched openings, a turned staircase, Palladian window and extensive mouldings, this house features brick and slate terraces that allow for wonderful entertaining flow and optimal enjoyment of the extensively manicured lawn and gardens. The first floor features a gracious center hall opening to a solarium, a light-filled living room with gas fireplace, a generous dining room, a comfortable den and an eat-in kitchen with custom maple cabinetry, granite counters and Thermador appliances. Upstairs you will find four bedrooms and three full baths, including the spacious master suite with gas fireplace, built-in shelves and adjoining master bath with separate glass-topped vanities, large marble shower and dual closets. This house is completed by a lower level recreation room with kitchenette, irrigation and security systems and 2-car garage.
Property Highlights
- Quality Brick and Slate Construction
- Beautiful formal rooms
- 4 bedrooms and 3 full baths on 2nd floor.
- Eat-in kitchen with custom cabinetry and granite counters
- Light-filled den and solarium opens to terrace.
- Finished recreation room with kitchenette
- Brick and slate terraces, retaining walls and walkways.
- Irrigation and security systems.
- Extensive and meticulously maintained landscaping and hardscaping.
- 2-car garage.

