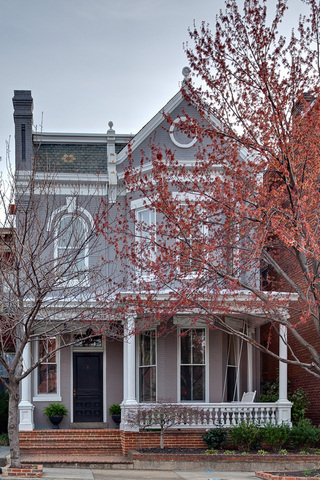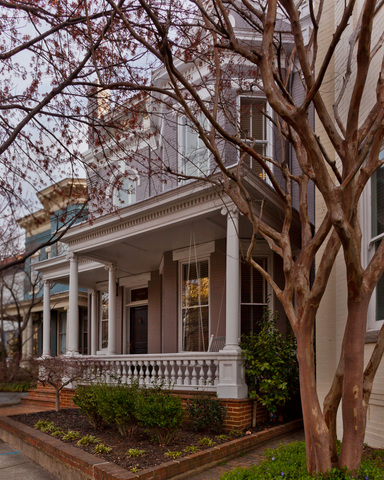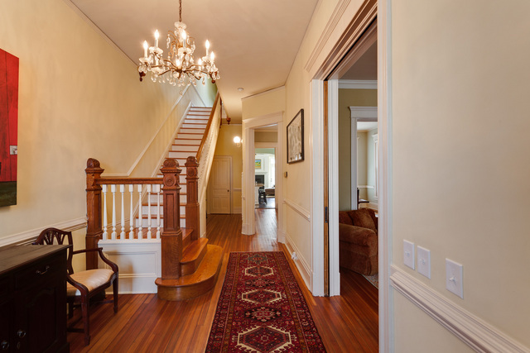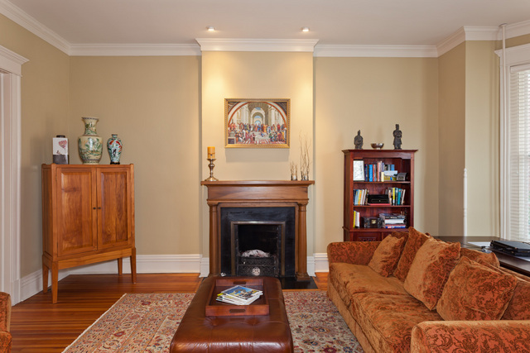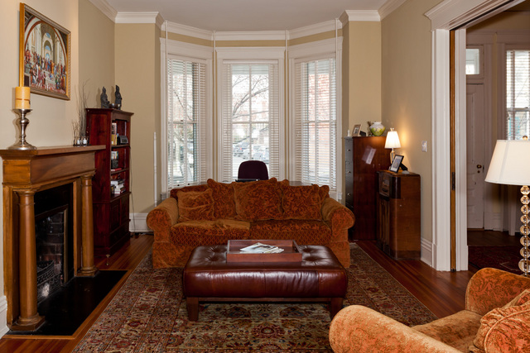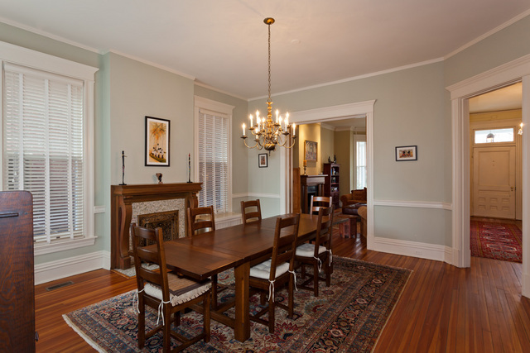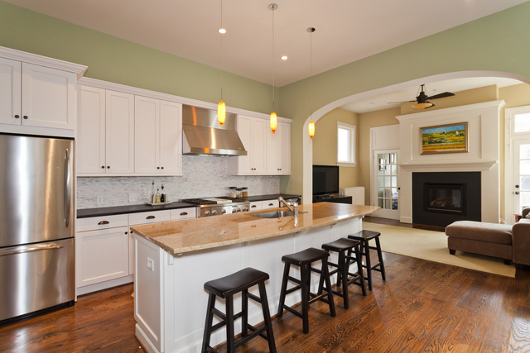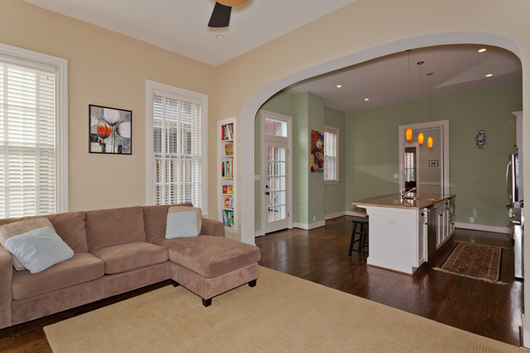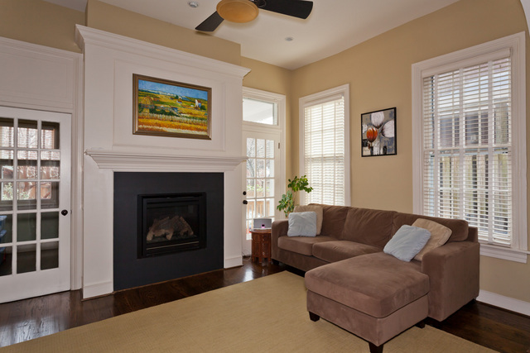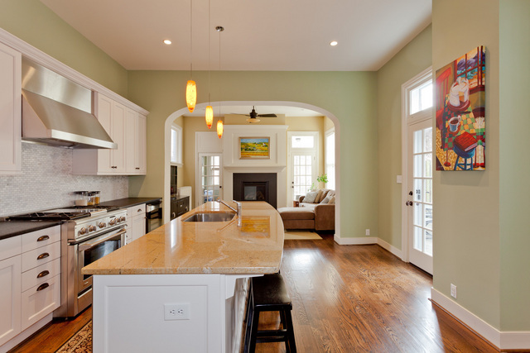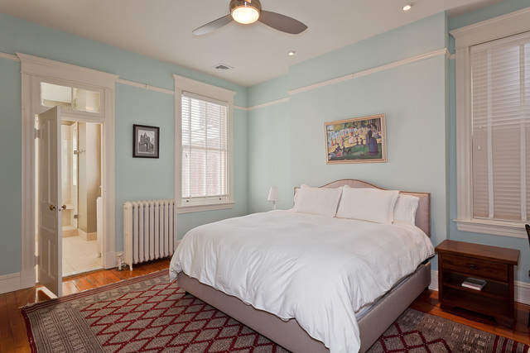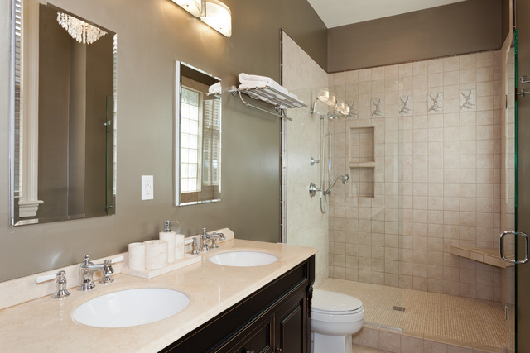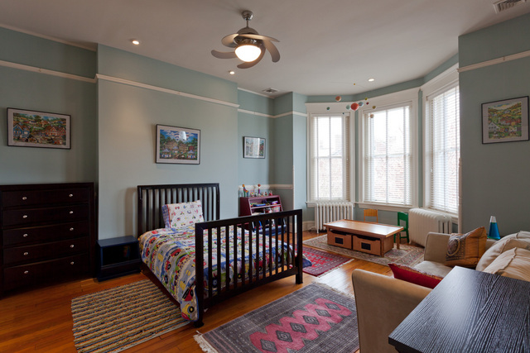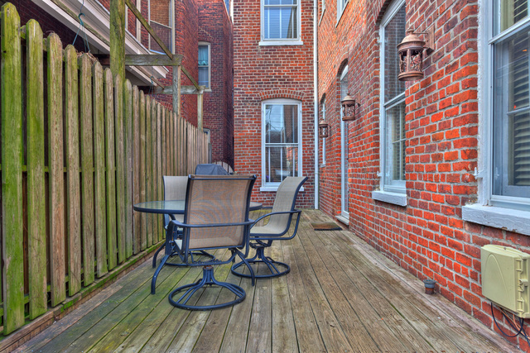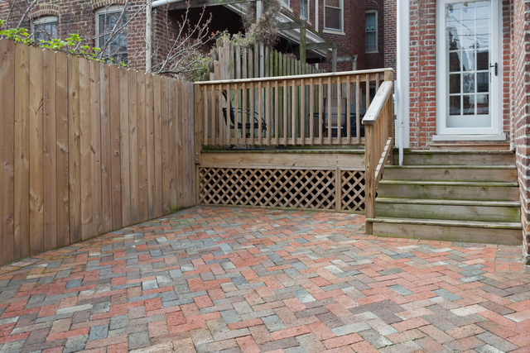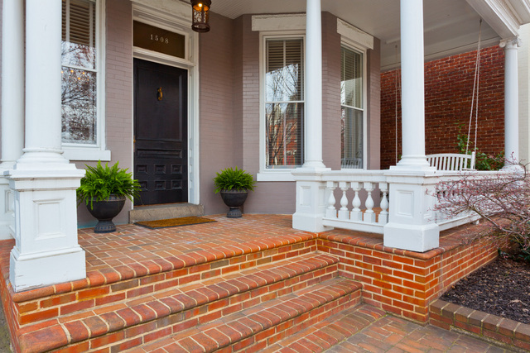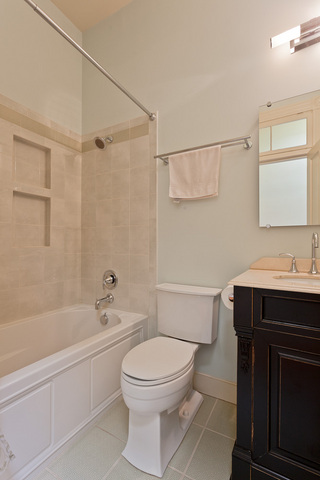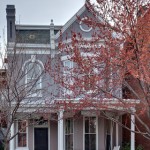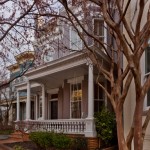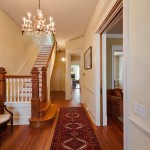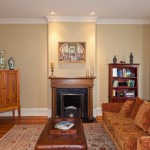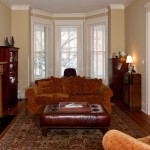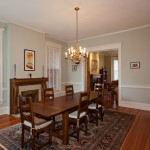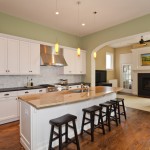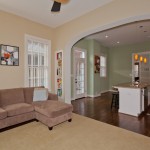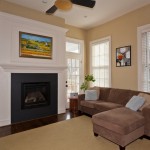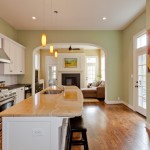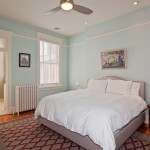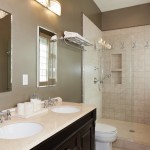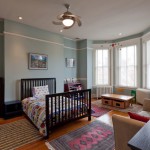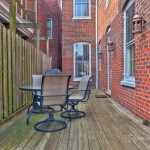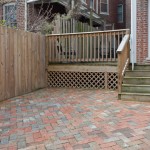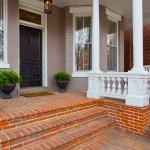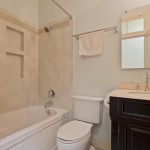Park Avenue Renovated Gem
Come live on premier Park Avenue just steps from Lombardy Park and part of the desirable West Avenue association. This lovely detached Victorian rowhouse has been renovated throughout – maintaining period details but updated for today’s lifestyle. The first floor features generous formal rooms with gas fireplaces and pocket doors, a new powder room, an office and a large kitchen/family room combination. The kitchen features custom white cabinetry, granite counters, stainless steel appliances and a large island with seating for casual dining. The adjoining family room features a gas fireplace and built-in shelves. Upstairs offers 4 bedrooms, 2 full baths and a laundry room. The master suite offers his-and-hers closets with custom shelving and beautiful bath with double vanity and marble counters and a large spa shower with glass enclosure. Other features include the front porch with swing, the rear deck, brick courtyard, basement storage and off-street parking space.
Property Highlights
- Premier Park Avenue
- 4 bedrooms, 2.5 baths
- Large formal rooms with fireplaces and pocket doors
- Master suite with marble double vanity and spa shower.
- New roof 2010.
- Renovated top-to-bottom
- Stunning kitchen/family room
- White kitchen with island, granite counters and stainless appliances
- Deck and brick courtyard
- West Avenue association

