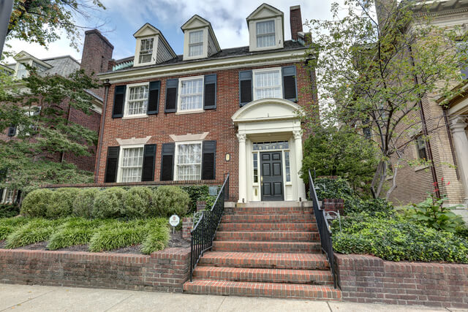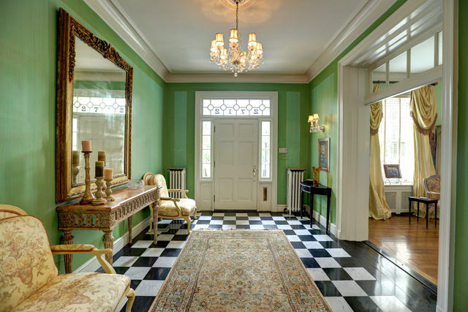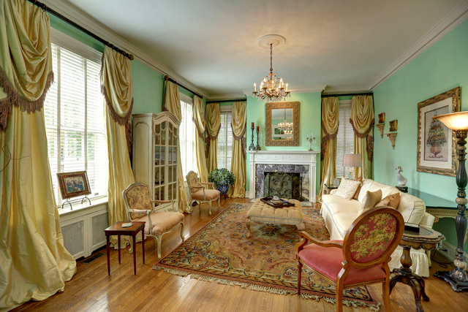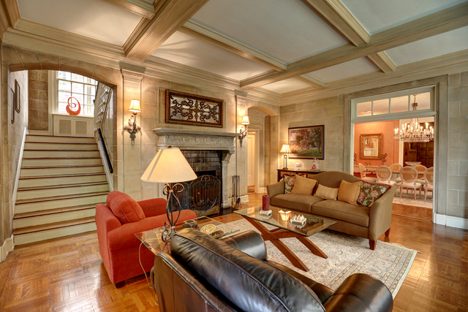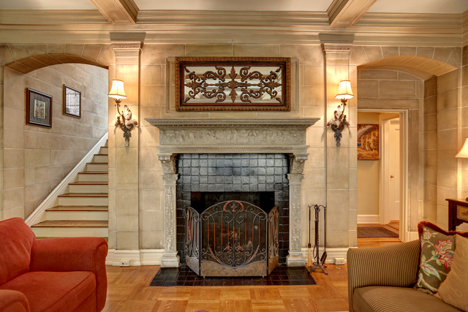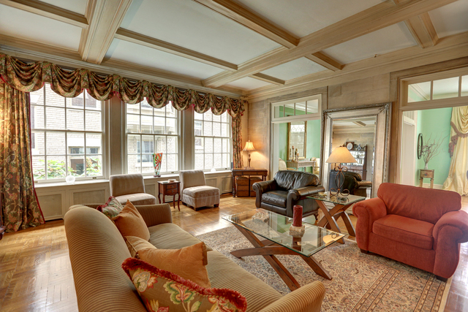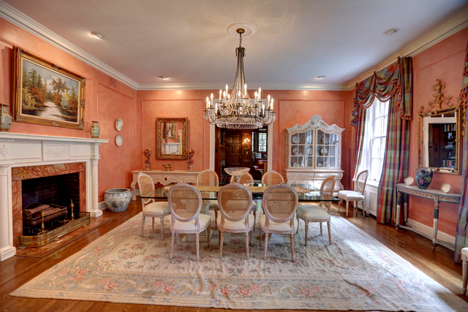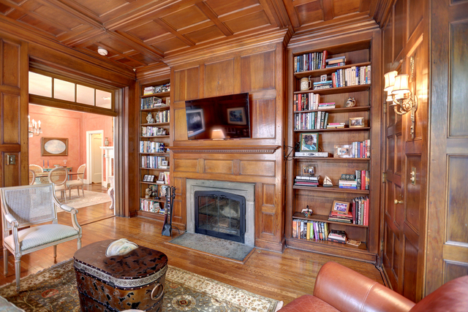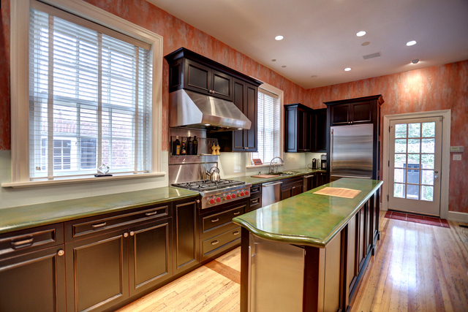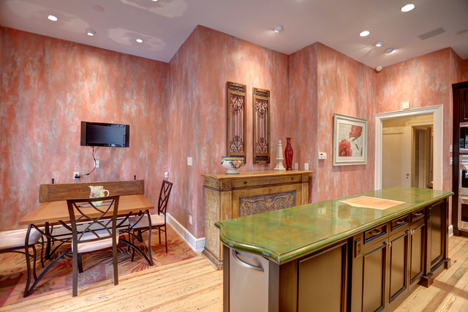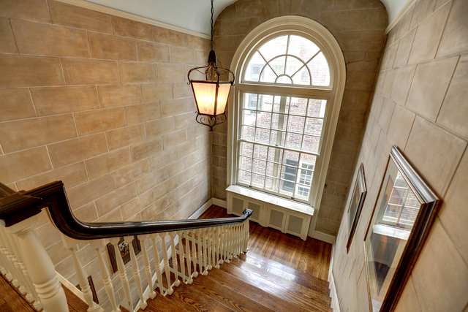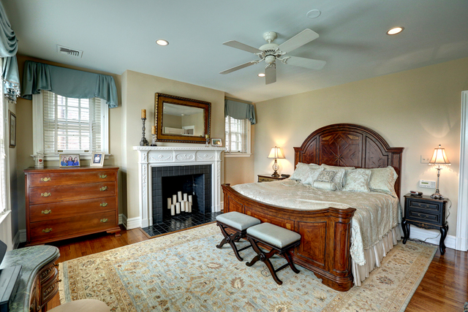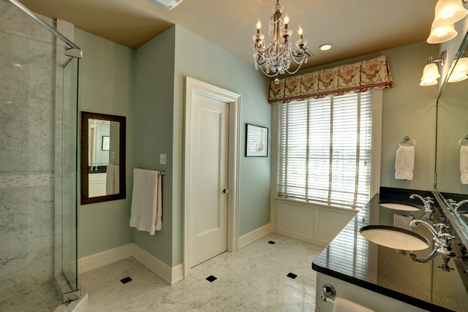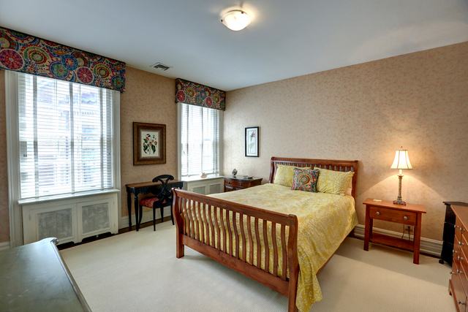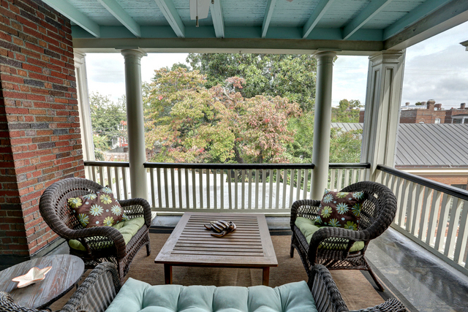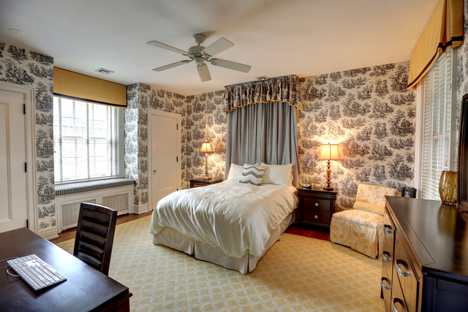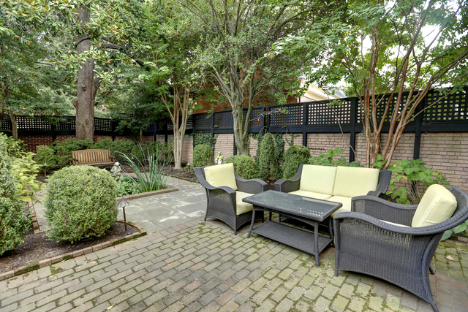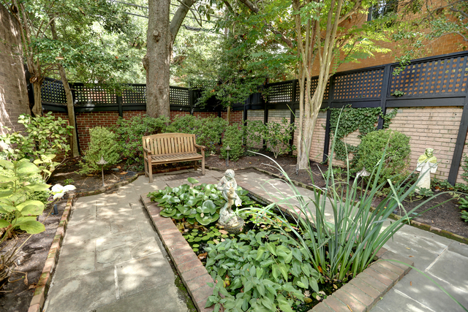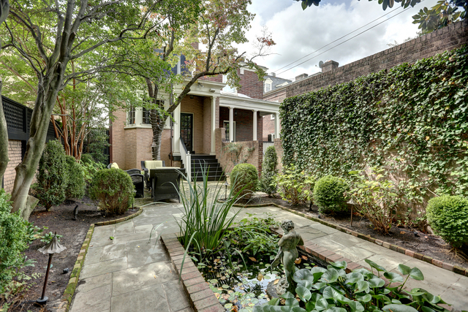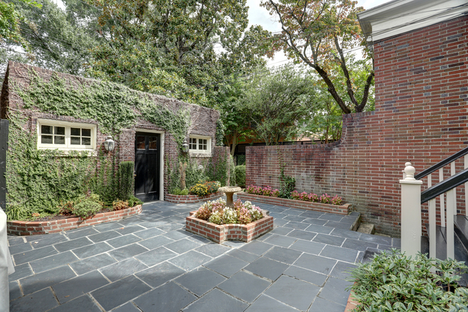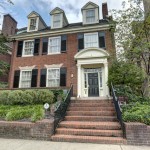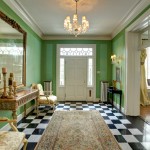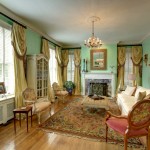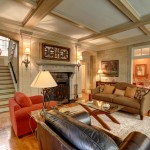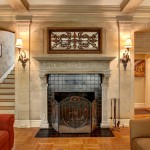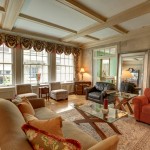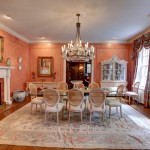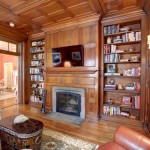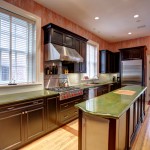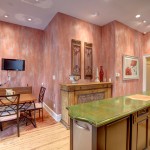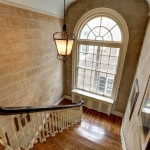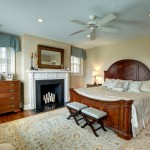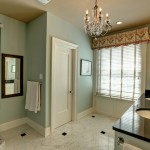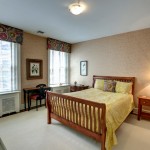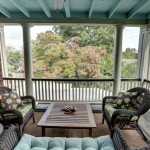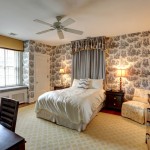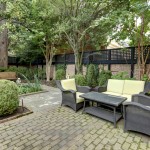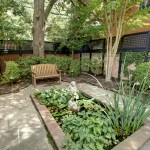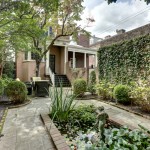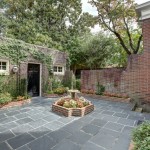Duncan Lee Colonial Revival
2712 Monument Avenue
Richmond, VA
Offered at: 1,650,000
MLS Number: 1529429
Bedrooms: 6
Bathrooms: 4.5
Year Built: 1915
Building Size: 6385 Square Feet
Lot Size: .15 Acres
Description:
Sited on prestigious Monument Avenue, one of only a few streets on the National Register of Historic Places, this 1915 Duncan Lee Colonial Revival offers extensive architectural details original to the home and modern updates for today’s lifestyle. Located between the Jackson and Davis monuments, this landmark home features grand formal rooms with marble fireplaces, a family room with sandstone fireplace and coffered ceiling, a handsome pecan paneled library, and a modern eat-in kitchen with Wolf/Subzero appliances. On the upper floors, you will find 6 bedrooms and 4 full baths, including a renovated master suite with 2 walk-in closets and a marble luxury bath. This home is completed by brick and slate courtyards with a Gillette garden, a 2-car detached garage and a full basement with private entrance with limitless possibilities.
Property Highlights
- Duncan Lee Designed
- Grand Formal Rooms
- Coffered Ceilings
- 5 Fireplaces
- 10.5+ Ceilings
- Renovated Kitchen & Baths
- Pecan Paneled Library
- Full Basement w/ seperate Entrance to Monument
- Brick & Slate Courtyards w/Gillette Gardens
- 2 Car Detached Garage

