Reeds Landing – Stately 5 bedroom Transitional Home
 This stately Midlothian brick estate is surrounded by lush landscaping and towering trees that elevate its beautiful curb appeal. The two-story foyer showcases intricate millwork, elegant wainscoting, and gorgeous hardwood flooring. The center hall opens to a study featuring a fireplace with a flanking bookcases and a generous formal dining room with bay window. The great room featurescoffered ceilings anchored by another fireplace and multiple French doors opening to the backyard. The updated kitchen offers premium stainless steel appliances, handsome cabinetry, a pantry, and sleek marble countertops/island and opens to a large breakfast nook. There are four bedrooms upstairs - each offer a sitting area, custom closet systems, and convenient baths. Privately situated on the first floor, the primary suite features a tray ceiling, walk-in closet, a private terrace, and a spa-like ensuite bath with soaking tub. Outside, the multi-level patio overlooks to peaceful serene backyard. Other features are the whole-house water filtration system, tankless water heater, and an attached, temperature-controlled garage with storage and insulated doors.
[caption id="attachment_8102" align="alignnone" width="1024"] default[/caption]
This stately Midlothian brick estate is surrounded by lush landscaping and towering trees that elevate its beautiful curb appeal. The two-story foyer showcases intricate millwork, elegant wainscoting, and gorgeous hardwood flooring. The center hall opens to a study featuring a fireplace with a flanking bookcases and a generous formal dining room with bay window. The great room featurescoffered ceilings anchored by another fireplace and multiple French doors opening to the backyard. The updated kitchen offers premium stainless steel appliances, handsome cabinetry, a pantry, and sleek marble countertops/island and opens to a large breakfast nook. There are four bedrooms upstairs - each offer a sitting area, custom closet systems, and convenient baths. Privately situated on the first floor, the primary suite features a tray ceiling, walk-in closet, a private terrace, and a spa-like ensuite bath with soaking tub. Outside, the multi-level patio overlooks to peaceful serene backyard. Other features are the whole-house water filtration system, tankless water heater, and an attached, temperature-controlled garage with storage and insulated doors.
[caption id="attachment_8102" align="alignnone" width="1024"] default[/caption]
Charming Dutch Colonial ~ South of Cary
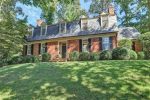 Charming colonial in the exclusive South of Cary neighborhood. Tucked away on a private & quiet lot, this home is ideal for outdoor entertaining w/ raised brick terrace, Gillette Gardens, irrigation system, outdoor lighting, and driveway w/ ample parking. The fully renovated interior has lots of character w/gorgeous hardwood floors, transom windows and wide moulding. The kitchen, renovated by Grace St Additions, has stainless steel appliances, soapstone counters, island seating, breakfast nook & wet bar. The first floor also includes a spacious formal living room w/ fireplace, family/Florida room w/ custom built-ins, large dining room w/ floor to ceiling Jeffersonian windows, and a cozy study/library w/ fireplace. Upstairs, the spacious master has his/hers walk in closets and spa-like bath w/ glass door shower and marble vanity. This is a wonderful opportunity to own a unique home in a wonderful community. Savor the private, country-feel while being close to amazing restaurants, Saints schools and within walking distance to Libbie & Grove.
Charming colonial in the exclusive South of Cary neighborhood. Tucked away on a private & quiet lot, this home is ideal for outdoor entertaining w/ raised brick terrace, Gillette Gardens, irrigation system, outdoor lighting, and driveway w/ ample parking. The fully renovated interior has lots of character w/gorgeous hardwood floors, transom windows and wide moulding. The kitchen, renovated by Grace St Additions, has stainless steel appliances, soapstone counters, island seating, breakfast nook & wet bar. The first floor also includes a spacious formal living room w/ fireplace, family/Florida room w/ custom built-ins, large dining room w/ floor to ceiling Jeffersonian windows, and a cozy study/library w/ fireplace. Upstairs, the spacious master has his/hers walk in closets and spa-like bath w/ glass door shower and marble vanity. This is a wonderful opportunity to own a unique home in a wonderful community. Savor the private, country-feel while being close to amazing restaurants, Saints schools and within walking distance to Libbie & Grove.
Westham Green Condo ~ End Unit w/ Elevator!
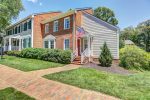 This is the townhome you have been waiting for in Westham Green - a renovated, light-filled end unit with an ELEVATOR! Perfectly sited in the rear of the neighborhood in an idyllic park-like setting, this unit has been completely renovated and offers maintenance-free living at its finest. Enter the delightful foyer to find a cozy library with custom bookcases & wet bar, a WOW red lacquered powder room, a lovely living room w/ built-ins & fp, a bright sunroom overlooking the park-like grounds, a formal dining room & Classic Kitchens white kitchen equipped with Wolf induction top range (new in 2020), Bosch d/w & Subzero refrigerator/freezer plus random width wood flrs. Upstairs are 3 bdrms & 2 full baths, including the master suite with walk-in closet and Carrara marble bath with double vanity. The second full bath offers a double vanity with granite counters and tub/shower. The walk-out lower level offers a fourth bedroom, a full bath, rec room & sitting room with an antique Federal mantel (circa 1815-20), sourced from a Buckingham County tavern that walks out to the bluestone terrace and covered patio for dining alfresco. A true "lock-and-leave" gem in close-in Henrico County!
[gallery ids="6059,6060,6061,6062,6063,6100,6064,6076,6086,6077,6065,6066,6067,6068,6069,6070,6071,6073,6074,6072,6075,6093,6092,6094,6095,6097,6098,6099,6096,6090,6091,6089,6087,6088,6078,6085,6079,6082,6083,6080,6081,6084,6055,6056,6057,6058,6054,6053"]
This is the townhome you have been waiting for in Westham Green - a renovated, light-filled end unit with an ELEVATOR! Perfectly sited in the rear of the neighborhood in an idyllic park-like setting, this unit has been completely renovated and offers maintenance-free living at its finest. Enter the delightful foyer to find a cozy library with custom bookcases & wet bar, a WOW red lacquered powder room, a lovely living room w/ built-ins & fp, a bright sunroom overlooking the park-like grounds, a formal dining room & Classic Kitchens white kitchen equipped with Wolf induction top range (new in 2020), Bosch d/w & Subzero refrigerator/freezer plus random width wood flrs. Upstairs are 3 bdrms & 2 full baths, including the master suite with walk-in closet and Carrara marble bath with double vanity. The second full bath offers a double vanity with granite counters and tub/shower. The walk-out lower level offers a fourth bedroom, a full bath, rec room & sitting room with an antique Federal mantel (circa 1815-20), sourced from a Buckingham County tavern that walks out to the bluestone terrace and covered patio for dining alfresco. A true "lock-and-leave" gem in close-in Henrico County!
[gallery ids="6059,6060,6061,6062,6063,6100,6064,6076,6086,6077,6065,6066,6067,6068,6069,6070,6071,6073,6074,6072,6075,6093,6092,6094,6095,6097,6098,6099,6096,6090,6091,6089,6087,6088,6078,6085,6079,6082,6083,6080,6081,6084,6055,6056,6057,6058,6054,6053"]
Adorable Tri-Level – Windsor Farms
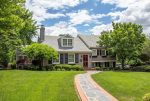 Located on Gun Club Road, this 4 bedroom, 3 bath home offers a great opportunity to get into Windsor Farms! The first level features a spacious living room with fireplace and built-ins, formal dining room with extensive millwork and built-in corner hutch, renovated kitchen with bar seating, and sunroom with access to the rear deck and yard. A mudroom on the lower level doubles as a side entrance from the private driveway and has a custom built-in bench with storage, full bathroom, and access to a fourth bedroom/rec room which could also serve as an in-law suite. The upper levels offer three more bedrooms and two full baths including a private master suite with walk-in closet. Outside you’ll find a picturesque lot perfect for entertaining with huge rear deck and pergola, stone patio with built-in fire pit, and detached shed, all surrounded by attractive landscaping.
Located on Gun Club Road, this 4 bedroom, 3 bath home offers a great opportunity to get into Windsor Farms! The first level features a spacious living room with fireplace and built-ins, formal dining room with extensive millwork and built-in corner hutch, renovated kitchen with bar seating, and sunroom with access to the rear deck and yard. A mudroom on the lower level doubles as a side entrance from the private driveway and has a custom built-in bench with storage, full bathroom, and access to a fourth bedroom/rec room which could also serve as an in-law suite. The upper levels offer three more bedrooms and two full baths including a private master suite with walk-in closet. Outside you’ll find a picturesque lot perfect for entertaining with huge rear deck and pergola, stone patio with built-in fire pit, and detached shed, all surrounded by attractive landscaping.
Kinloch Coach Home ~ Maintenance Free Living
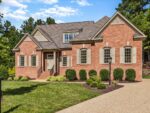 Maintenance Free lifestyle in Kinloch! No need to worry about the yard or exterior house work! The CREEKMORE floorplan by Boone Homes features 9’ ceilings throughout the first floor, a lovely foyer with detailed mouldings, an office/study, formal dining room that connects to a wet bar, dynamite white kitchen featuring ss appliances, quartz counters, large island with bar seating plus breakfast area, all open to a gracious family room w/gas fp, coffered ceiling & built-in cabinets & shelving. There is a first floor owner's suite with 2 large walk-in closets, ensuite bath with separate vanities, walk-in ceramic tile shower and separate water closet. The second floor features an open loft, recreation room and 2 more bedrooms with ensuite baths & walk-in closets. Additional highlights include a covered raised porch that leads to a 2nd patio, 2-car attached garage and generous attic storage. Enjoy low-maintenance housing at its best!
[gallery ids="6908,6909,6910,6911,6912,6913,6914,6924,6917,6920,6922,6923,6925,6921,6915,6916,6926,6918,6919,6930,6931,6932,6933,6934,6929,6927,6928,6937,6935,6936,6938,6939,6940,6942,6943,6944,6945,6946,6941,6947"]
Maintenance Free lifestyle in Kinloch! No need to worry about the yard or exterior house work! The CREEKMORE floorplan by Boone Homes features 9’ ceilings throughout the first floor, a lovely foyer with detailed mouldings, an office/study, formal dining room that connects to a wet bar, dynamite white kitchen featuring ss appliances, quartz counters, large island with bar seating plus breakfast area, all open to a gracious family room w/gas fp, coffered ceiling & built-in cabinets & shelving. There is a first floor owner's suite with 2 large walk-in closets, ensuite bath with separate vanities, walk-in ceramic tile shower and separate water closet. The second floor features an open loft, recreation room and 2 more bedrooms with ensuite baths & walk-in closets. Additional highlights include a covered raised porch that leads to a 2nd patio, 2-car attached garage and generous attic storage. Enjoy low-maintenance housing at its best!
[gallery ids="6908,6909,6910,6911,6912,6913,6914,6924,6917,6920,6922,6923,6925,6921,6915,6916,6926,6918,6919,6930,6931,6932,6933,6934,6929,6927,6928,6937,6935,6936,6938,6939,6940,6942,6943,6944,6945,6946,6941,6947"]
1920’s Craftsman ~ University of Richmond Area
 Built in the 1920's, this stucco Craftsman home is overflowing with character, charm and period details. You will be enchanted by the gabled roof with distinctive shed dormer and full front columned porch that creates a most inviting outdoor living room. Inside, you are greeted by the wide center hall that connects the airy and light-filled formal rooms, plus the expanded and renovated 2-story addition that is completed by a vaulted family room with fireplace and open, eat-in kitchen equipped with natural stone counters, stainless steel appliances and huge island. Upstairs, there are 4 generous bedrooms and three baths, including the sumptuous master suite with a large dressing room with custom built-ins and shelving plus luxury bath outiftted with marble vanities and shower. On the lower level is a finished recreation room, second laundry room plus access to the attached 2-car garage. Additional features include 9 1/2 foot ceilings, heart pine floors and a raised deck that overlooks the mature trees, tiered planting beds and park-like yard. This home blends harmoniously with its surroundings and is sure to impress the most discerning buyer.
[gallery ids="3444,3454,3425,3409,3424,3410,3411,3413,3414,3423,3422,3415,3416,3417,3428,3418,3420,3421,3426,3438,3431,3432,3435,3436,3433,3434,3437,3439,3440,3441,3442,3443,3429,3430,3445,3448,3447,3446,3427,3449"]
Built in the 1920's, this stucco Craftsman home is overflowing with character, charm and period details. You will be enchanted by the gabled roof with distinctive shed dormer and full front columned porch that creates a most inviting outdoor living room. Inside, you are greeted by the wide center hall that connects the airy and light-filled formal rooms, plus the expanded and renovated 2-story addition that is completed by a vaulted family room with fireplace and open, eat-in kitchen equipped with natural stone counters, stainless steel appliances and huge island. Upstairs, there are 4 generous bedrooms and three baths, including the sumptuous master suite with a large dressing room with custom built-ins and shelving plus luxury bath outiftted with marble vanities and shower. On the lower level is a finished recreation room, second laundry room plus access to the attached 2-car garage. Additional features include 9 1/2 foot ceilings, heart pine floors and a raised deck that overlooks the mature trees, tiered planting beds and park-like yard. This home blends harmoniously with its surroundings and is sure to impress the most discerning buyer.
[gallery ids="3444,3454,3425,3409,3424,3410,3411,3413,3414,3423,3422,3415,3416,3417,3428,3418,3420,3421,3426,3438,3431,3432,3435,3436,3433,3434,3437,3439,3440,3441,3442,3443,3429,3430,3445,3448,3447,3446,3427,3449"]
Waterfront~ Bexley
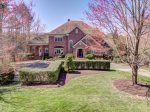 Sited on almost two acres, this impeccably built all-brick residence showcases panoramic waterfront views and is a first and second home rolled into one. This home offers flexible family living with five to six bedrooms, five and a half baths, a grand foyer with marble floors, cathedral ceilings and sweeping staircase, a sunken living room with exquisite moldings and marble fireplace, formal dining room, an open kitchen with breakfast area and a sunroom that opens to a raised brick terrace that overlooks the swimming-pool areas and lush gardens. Also on the first floor is the master bedroom suite equipped with his and hers walk-in closets, a marble bath with glass shower enclosure, jacuzzi tub and his/hers vanities with marble countertops. Upstairs are three additional bedrooms and full baths plus an office with custom cherry wood built-ins. On the lower walk-out level is an additional bedroom or exercise room, recreation room with wood burning fireplace, a conditioned WINE CELLAR, full bath with steam shower & dry sauna plus wood-working shop. Other highlights include an attached 2-car garage,covered brick patio, free-form POOL with a diving rock and waterfall feature. This home is the perfect place for the family to gather and entertain.
[gallery ids="4197,4192,4217,4196,4216,4195,4180,4202,4194,4203,4191,4208,4185,4199,4200,4219,4218,4204,4205,4183,4190,4187,4188,4220,4184,4182,4181,4207,4206,4215,4214,4193,4186,4221,4222,4189,4198,4223,4224,4212,4210,4211,4209,4226,4225,4179,4213,4201"]
Sited on almost two acres, this impeccably built all-brick residence showcases panoramic waterfront views and is a first and second home rolled into one. This home offers flexible family living with five to six bedrooms, five and a half baths, a grand foyer with marble floors, cathedral ceilings and sweeping staircase, a sunken living room with exquisite moldings and marble fireplace, formal dining room, an open kitchen with breakfast area and a sunroom that opens to a raised brick terrace that overlooks the swimming-pool areas and lush gardens. Also on the first floor is the master bedroom suite equipped with his and hers walk-in closets, a marble bath with glass shower enclosure, jacuzzi tub and his/hers vanities with marble countertops. Upstairs are three additional bedrooms and full baths plus an office with custom cherry wood built-ins. On the lower walk-out level is an additional bedroom or exercise room, recreation room with wood burning fireplace, a conditioned WINE CELLAR, full bath with steam shower & dry sauna plus wood-working shop. Other highlights include an attached 2-car garage,covered brick patio, free-form POOL with a diving rock and waterfall feature. This home is the perfect place for the family to gather and entertain.
[gallery ids="4197,4192,4217,4196,4216,4195,4180,4202,4194,4203,4191,4208,4185,4199,4200,4219,4218,4204,4205,4183,4190,4187,4188,4220,4184,4182,4181,4207,4206,4215,4214,4193,4186,4221,4222,4189,4198,4223,4224,4212,4210,4211,4209,4226,4225,4179,4213,4201"]
Windsor Farms ~ Adorable & Renovated Tri-Level
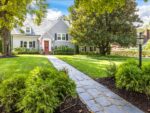 Sited on a large flat lot in the desirable Windsor Farms neighborhood, sits this fully renovated tri-level home loaded with light and charm. An attractive and peaceful living room is open yet cozy with a gas fireplace and two built-in bookcases that flows into a wonderful dining area and eat-it kitchen equipped with stainless steel appliances, caesarstone quartz and honed marble countertops, an expansive center island with bar seating- perfect for entertaining. Step down from the kitchen into the comfortable family room with french doors to the backyard, a private office and huge laundry room with many built-ins plus a full bath! Upstairs offers a fantastic master suite with multiple closets and a luxurious ensuite master bath outfitted with a carrara marble glass shower and double sink vanity. There are two additional bedrooms and a full bath. Outside you will find a lovely stamped concrete covered patio to entertain your friends on warm summer nights and a 2 car attached garage. Abundant storage is also a feature in this wonderful home! Do not miss this jewel in Windsor farms.
[gallery ids="6267,6269,6266,6296,6275,6276,6274,6273,6272,6271,6280,6279,6301,6281,6283,6282,6284,6299,6289,6285,6288,6306,6287,6305,6304,6286,6303,6297,6294,6302,6291,6292,6293,6298,6300,6295,6290,6277,6265,6264,6263,6261,6260"]
Sited on a large flat lot in the desirable Windsor Farms neighborhood, sits this fully renovated tri-level home loaded with light and charm. An attractive and peaceful living room is open yet cozy with a gas fireplace and two built-in bookcases that flows into a wonderful dining area and eat-it kitchen equipped with stainless steel appliances, caesarstone quartz and honed marble countertops, an expansive center island with bar seating- perfect for entertaining. Step down from the kitchen into the comfortable family room with french doors to the backyard, a private office and huge laundry room with many built-ins plus a full bath! Upstairs offers a fantastic master suite with multiple closets and a luxurious ensuite master bath outfitted with a carrara marble glass shower and double sink vanity. There are two additional bedrooms and a full bath. Outside you will find a lovely stamped concrete covered patio to entertain your friends on warm summer nights and a 2 car attached garage. Abundant storage is also a feature in this wonderful home! Do not miss this jewel in Windsor farms.
[gallery ids="6267,6269,6266,6296,6275,6276,6274,6273,6272,6271,6280,6279,6301,6281,6283,6282,6284,6299,6289,6285,6288,6306,6287,6305,6304,6286,6303,6297,6294,6302,6291,6292,6293,6298,6300,6295,6290,6277,6265,6264,6263,6261,6260"]
Adorable Cape ~ Willow Lawn Area
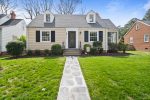 Welcome to 5009 W Franklin St! Right around the corner from the Willow Lawn shopping center, you cannot beat the LOCATION! This adorable cape has been updated while maintaining its traditional Richmond Charm. Recent updates include: NEW 30 year dimensional roof (2019), Window World windows w/ transferable lifetime warranty (2018), refinished concrete/slate front walkway (2020), newer vapor barrier & insulation in crawl space & fresh paint throughout. The downstairs bathroom was completely renovated in 2018 to include gorgeous marble shower tile & flooring, new vanity & lighting. Upstairs you will find the Master Bedroom with multiple storage locations, ample closet space & ensuite bathroom. The master bathroom boasts recessed lighting, a double sink vanity & large jetted tub with subway tile surround. Outside you will find a large level backyard that is perfect for entertaining, playing a game of corn hole or setting up a play set! Don't miss your opportunity snag this charmer!
Welcome to 5009 W Franklin St! Right around the corner from the Willow Lawn shopping center, you cannot beat the LOCATION! This adorable cape has been updated while maintaining its traditional Richmond Charm. Recent updates include: NEW 30 year dimensional roof (2019), Window World windows w/ transferable lifetime warranty (2018), refinished concrete/slate front walkway (2020), newer vapor barrier & insulation in crawl space & fresh paint throughout. The downstairs bathroom was completely renovated in 2018 to include gorgeous marble shower tile & flooring, new vanity & lighting. Upstairs you will find the Master Bedroom with multiple storage locations, ample closet space & ensuite bathroom. The master bathroom boasts recessed lighting, a double sink vanity & large jetted tub with subway tile surround. Outside you will find a large level backyard that is perfect for entertaining, playing a game of corn hole or setting up a play set! Don't miss your opportunity snag this charmer!
5400 Ditchley Road ~ Glenburnie
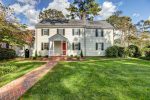 Built in 1945 and renovated and expanded over the years, this 2-story Colonial offers 3600 sf of living space and exception flow on a sunny corner lot. The first floor offers gracious formal living and dining rooms, a sleek renovated eat-in kitchen with Neff custom cabinetry and Subzero/Wolf/Miele appliances, a family room with fireplace and a handsome study with built-in shelves/cabinets. Upstairs you will find a large master suite with vaulted ceiling, large bath, vanity area and closets galore plus 3 additional bedrooms – each with its own bath – and a laundry room and built-in desk area. There is added flexibility with an option for a 5th bedroom/first floor bedroom suite – complete with full bath, closet and elevator. Bonus features include the lovely brick patio/walkways and landscaped yard, excellent attic and basement storage, irrigation and security systems and an unbeatable location within walking distance of the Libbie/Grove area for nearby shopping and dining.
[gallery ids="5401,5403,5404,5412,5414,5413,5415,5416,5417,5418,5419,5420,5421,5422,5423,5424,5425,5426,5427,5428,5429,5430,5431,5432,5442,5433,5435,5436,5437,5439,5441,5406,5409,5410,5411,5405,5407,5408"]
Built in 1945 and renovated and expanded over the years, this 2-story Colonial offers 3600 sf of living space and exception flow on a sunny corner lot. The first floor offers gracious formal living and dining rooms, a sleek renovated eat-in kitchen with Neff custom cabinetry and Subzero/Wolf/Miele appliances, a family room with fireplace and a handsome study with built-in shelves/cabinets. Upstairs you will find a large master suite with vaulted ceiling, large bath, vanity area and closets galore plus 3 additional bedrooms – each with its own bath – and a laundry room and built-in desk area. There is added flexibility with an option for a 5th bedroom/first floor bedroom suite – complete with full bath, closet and elevator. Bonus features include the lovely brick patio/walkways and landscaped yard, excellent attic and basement storage, irrigation and security systems and an unbeatable location within walking distance of the Libbie/Grove area for nearby shopping and dining.
[gallery ids="5401,5403,5404,5412,5414,5413,5415,5416,5417,5418,5419,5420,5421,5422,5423,5424,5425,5426,5427,5428,5429,5430,5431,5432,5442,5433,5435,5436,5437,5439,5441,5406,5409,5410,5411,5405,5407,5408"]
