Tennent Furr Historic House ~ Caroline County
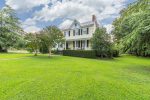 The historic Tennent-Furr home built in 1830 was among the first farmhouses in Caroline County. Several well-planned additions, including a 2006 renovation, transformed the home into one of the area’s most beautiful homes. Its welcoming, wide front porch leads to a grand entry with a stunning three-story staircase. Large formal living and dining rooms and a sunroom are balanced by an updated kitchen and inviting family room with a wood-burning fireplace perfect for gatherings. The kitchen is open to a breakfast room with beautiful garden views. Upstairs has a master suite with private bath, walk-in-closet, three additional bedrooms (one used as a study) and a hall bath. The finished attic is currently a crafts room with storage. The spacious finished basement houses a studio/work room (or a potential 5th bedroom/office) with a full bath, laundry area and loads of storage. The home is set on about one private acre with mature trees, grassy lawn, stone patio, covered porches and space for flower and vegetable gardens. It’s 15 minutes to the new train station, 20 minutes to historic downtown Fredericksburg, and 40 minutes to Richmond. Come visit this relaxing retreat!
[gallery ids="4463,4464,4465,4466,4467,4468,4469,4470,4471,4472,4473,4474,4452,4453,4454,4455,4456,4457,4458,4459,4460,4461,4462,4475,4476,4477,4478,4479,4480,4481,4482,4483,4484,4485,4486,4487,4488,4489,4490,4491,4492,4493,4494,4495,4496,4497,4498"]
The historic Tennent-Furr home built in 1830 was among the first farmhouses in Caroline County. Several well-planned additions, including a 2006 renovation, transformed the home into one of the area’s most beautiful homes. Its welcoming, wide front porch leads to a grand entry with a stunning three-story staircase. Large formal living and dining rooms and a sunroom are balanced by an updated kitchen and inviting family room with a wood-burning fireplace perfect for gatherings. The kitchen is open to a breakfast room with beautiful garden views. Upstairs has a master suite with private bath, walk-in-closet, three additional bedrooms (one used as a study) and a hall bath. The finished attic is currently a crafts room with storage. The spacious finished basement houses a studio/work room (or a potential 5th bedroom/office) with a full bath, laundry area and loads of storage. The home is set on about one private acre with mature trees, grassy lawn, stone patio, covered porches and space for flower and vegetable gardens. It’s 15 minutes to the new train station, 20 minutes to historic downtown Fredericksburg, and 40 minutes to Richmond. Come visit this relaxing retreat!
[gallery ids="4463,4464,4465,4466,4467,4468,4469,4470,4471,4472,4473,4474,4452,4453,4454,4455,4456,4457,4458,4459,4460,4461,4462,4475,4476,4477,4478,4479,4480,4481,4482,4483,4484,4485,4486,4487,4488,4489,4490,4491,4492,4493,4494,4495,4496,4497,4498"]
Renovated Cape ~ Orchard Road
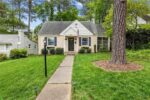 Beautifully Renovated Cape Cod with 4 Bedrooms and 2 Full Baths nestled in the St. Mary's area. Close to Libbie, Monument and Patterson Avenues. Newer (1 year) GE Stainless Steel Appliances, Smooth Top Range and Refrigerator. Hardwood Floors on 1st Floor and Stairs with Tile in Kitchen and Full Bath with Tub/Shower. First Floor features Living Room with new recessed cans and a Relaxing Screen Porch off the Side, Eat-In Kitchen with Granite Counters and a Built-In Benches with Storage Below, Two Bedrooms (one currently used as 2nd Living Area/Study) and Laundry Room. Second Floor features Large, Primary Bedroom with Huge Walk-In Attic Storage, Full Bath with Shower and 4th Bedroom. Private, large Fenced Backyard with paver patio. Close to Restaurants and Shopping! Don't Miss this One!!
Beautifully Renovated Cape Cod with 4 Bedrooms and 2 Full Baths nestled in the St. Mary's area. Close to Libbie, Monument and Patterson Avenues. Newer (1 year) GE Stainless Steel Appliances, Smooth Top Range and Refrigerator. Hardwood Floors on 1st Floor and Stairs with Tile in Kitchen and Full Bath with Tub/Shower. First Floor features Living Room with new recessed cans and a Relaxing Screen Porch off the Side, Eat-In Kitchen with Granite Counters and a Built-In Benches with Storage Below, Two Bedrooms (one currently used as 2nd Living Area/Study) and Laundry Room. Second Floor features Large, Primary Bedroom with Huge Walk-In Attic Storage, Full Bath with Shower and 4th Bedroom. Private, large Fenced Backyard with paver patio. Close to Restaurants and Shopping! Don't Miss this One!!
Fan – 1897 Victorian Rowhouse
 Located in the desirable Fan District and part of the West Avenue Association, this circa 1897 Victorian house is updated for today’s lifestyle yet retains many of the original charming details of the past. This home offers 11’ ceilings on first floor, stylish double parlors and a formal dining room with gas fireplaces, original pocket doors, heart pine floors, handsome crown and chair mouldings and a renovated eat-in kitchen complete with gorgeous mahogany cabinetry, glass tile backsplash, and top-of-the-line Wolf, Miele and SubZero stainless steel appliances. Upstairs are four bedrooms, all with decorative fireplaces and two renovated full baths. Additional features include: 2 off-street parking spaces, full walk-out basement for storage and beautiful brick and stone courtyard with mature plantings. Don’t miss this gem - loaded with character!
[gallery ids="3650,3652,3653,3654,3666,3667,3668,3669,3670,3671,3673,3672,3674,3675,3677,3678,3679,3680,3656,3657,3661,3658,3659,3660,3662,3664,3663,3665,3655"]
Located in the desirable Fan District and part of the West Avenue Association, this circa 1897 Victorian house is updated for today’s lifestyle yet retains many of the original charming details of the past. This home offers 11’ ceilings on first floor, stylish double parlors and a formal dining room with gas fireplaces, original pocket doors, heart pine floors, handsome crown and chair mouldings and a renovated eat-in kitchen complete with gorgeous mahogany cabinetry, glass tile backsplash, and top-of-the-line Wolf, Miele and SubZero stainless steel appliances. Upstairs are four bedrooms, all with decorative fireplaces and two renovated full baths. Additional features include: 2 off-street parking spaces, full walk-out basement for storage and beautiful brick and stone courtyard with mature plantings. Don’t miss this gem - loaded with character!
[gallery ids="3650,3652,3653,3654,3666,3667,3668,3669,3670,3671,3673,3672,3674,3675,3677,3678,3679,3680,3656,3657,3661,3658,3659,3660,3662,3664,3663,3665,3655"]
Transitional in Lower Tuckahoe
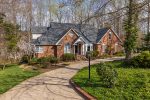 Located in the highly desirable Lower Tuckahoe neighborhood, this 5 bedroom, 4 1/2 bath brick transitional house features over 5000 sq. ft of living spaces with first and second floor primary suites! The open and light-filled interior features a dramatic 2-story foyer with marble floors, a living room with vaulted ceiling and wet bar, formal dining room with bay window, and open kitchen/family room with fireplace, built-in bookcases and breakfast area. The kitchen is updated with white cabinets, corian counters and stainless steel appliances. Upstairs you will find 3 additional bedrooms and two updated baths. The lower walk-out level features a wonderful and large recreation room with built-in cabinets, gas fireplace and wet bar plus an office with built-in desks plus the perfect au pair or guest suite. Additional features include the attached 2-car garage, ample walk-in closets and storage plus a rear deck that overlooks the private fenced rear yard.
[gallery ids="5759,5760,5761,5762,5763,5764,5765,5766,5767,5768,5769,5770,5771,5772,5773,5774,5775,5776,5777,5778,5779,5780,5781,5782,5783,5784,5785,5786,5787,5791,5789,5790,5788,5794,5792,5793,5795,5796,5797"]
Located in the highly desirable Lower Tuckahoe neighborhood, this 5 bedroom, 4 1/2 bath brick transitional house features over 5000 sq. ft of living spaces with first and second floor primary suites! The open and light-filled interior features a dramatic 2-story foyer with marble floors, a living room with vaulted ceiling and wet bar, formal dining room with bay window, and open kitchen/family room with fireplace, built-in bookcases and breakfast area. The kitchen is updated with white cabinets, corian counters and stainless steel appliances. Upstairs you will find 3 additional bedrooms and two updated baths. The lower walk-out level features a wonderful and large recreation room with built-in cabinets, gas fireplace and wet bar plus an office with built-in desks plus the perfect au pair or guest suite. Additional features include the attached 2-car garage, ample walk-in closets and storage plus a rear deck that overlooks the private fenced rear yard.
[gallery ids="5759,5760,5761,5762,5763,5764,5765,5766,5767,5768,5769,5770,5771,5772,5773,5774,5775,5776,5777,5778,5779,5780,5781,5782,5783,5784,5785,5786,5787,5791,5789,5790,5788,5794,5792,5793,5795,5796,5797"]
Two-Story Transitional ~ Atlee School District
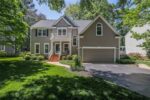 Fantastic Two-Story transitional home situated on a quiet cul-da-sac street in the Ivy banks section of Kings Charter. Main level features an inviting open two-story foyer, formal living, dining rooms with tray ceiling and beautiful hardwood flooring. UPDATED kitchen with granite countertops, tile backsplash and beautiful cherry cabinetry. Family room with built-in shelving, gas log fireplace and plantation shutters. 1/2 bath completes this level. Second floor includes a primary suite with vaulted ceiling, his and her closets, ensuite bathroom complete with double vanities, tiled floor and jetted tub and a private toilet closet. Second, third & fourth bedrooms are also nicely sized. Full bathroom with double vanity. OTHER Options include: Huge rear deck, fenced back yard, replacement vinyl windows 2014, Newer dimensional roof 2020, Gutter Helmet installed 2013, gas hot water heater, irrigation, 2 car attached garage with pedestrian door and freshly sealed paved driveway. Enjoy all the amenities of Kings charter including: two pools, pickleball & tennis courts, basketball, multiple playgrounds, scenic walking sidewalks and more. Located in the Atlee school district. Love where you live!
[gallery ids="8654,8657,8660,8662,8663,8665,8666,8668,8669,8670,8671,8672,8673,8674,8675,8676,8677,8678,8679,8680,8681,8682,8667,8664,8661,8655,8656,8658"]
Fantastic Two-Story transitional home situated on a quiet cul-da-sac street in the Ivy banks section of Kings Charter. Main level features an inviting open two-story foyer, formal living, dining rooms with tray ceiling and beautiful hardwood flooring. UPDATED kitchen with granite countertops, tile backsplash and beautiful cherry cabinetry. Family room with built-in shelving, gas log fireplace and plantation shutters. 1/2 bath completes this level. Second floor includes a primary suite with vaulted ceiling, his and her closets, ensuite bathroom complete with double vanities, tiled floor and jetted tub and a private toilet closet. Second, third & fourth bedrooms are also nicely sized. Full bathroom with double vanity. OTHER Options include: Huge rear deck, fenced back yard, replacement vinyl windows 2014, Newer dimensional roof 2020, Gutter Helmet installed 2013, gas hot water heater, irrigation, 2 car attached garage with pedestrian door and freshly sealed paved driveway. Enjoy all the amenities of Kings charter including: two pools, pickleball & tennis courts, basketball, multiple playgrounds, scenic walking sidewalks and more. Located in the Atlee school district. Love where you live!
[gallery ids="8654,8657,8660,8662,8663,8665,8666,8668,8669,8670,8671,8672,8673,8674,8675,8676,8677,8678,8679,8680,8681,8682,8667,8664,8661,8655,8656,8658"]
Westover Hills ~ Renovated All Brick Colonial
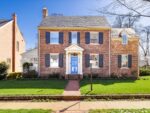 Get ready to fall in love with this completely renovated 4 bed, 3 1/2 bath brick and slate Colonial in wonderful Westover Hills! Meticulously renovated throughout, this well-maintained home leaves nothing for you to do, except move in! The first floor offers a formal living room with fireplace, office, great room with vaulted ceiling and fireplace, a renovated kitchen (2018) with stainless appliances and granite counters/island open to the dining room and a guest bedroom suite complete with renovated full bath (2018). Upstairs are 3 more bedrooms and 2 renovated baths (2018)- including the fabulous primary suite with dressing room with custom built-ins and stack w/d plus a beautiful renovated ensuite bath with balcony overlooking the sandstone terrace with fire pit and backyard. Full basement and walk-up attic offer endless storage and expansion potential. Too many features to mention: Newer HVAC systems, irrigated front and back yards, 1.5 car garage with auto door opener (new) and more. Enjoy close proximity to hiking and biking trails in the James River Park system, nearby venues such as Little Nickel, Veil Brewing, Blanchard's Coffee, Stella's Market plus five minutes to Carytown and downtown.
[gallery ids="6507,6508,6509,6510,6511,6512,6513,6514,6515,6516,6517,6518,6519,6520,6521,6522,6523,6524,6525,6526,6527,6528,6529,6530,6531,6532,6533,6534,6535,6536,6537,6538,6541,6542,6543,6544,6545,6546,6547,6540,6548"]
Get ready to fall in love with this completely renovated 4 bed, 3 1/2 bath brick and slate Colonial in wonderful Westover Hills! Meticulously renovated throughout, this well-maintained home leaves nothing for you to do, except move in! The first floor offers a formal living room with fireplace, office, great room with vaulted ceiling and fireplace, a renovated kitchen (2018) with stainless appliances and granite counters/island open to the dining room and a guest bedroom suite complete with renovated full bath (2018). Upstairs are 3 more bedrooms and 2 renovated baths (2018)- including the fabulous primary suite with dressing room with custom built-ins and stack w/d plus a beautiful renovated ensuite bath with balcony overlooking the sandstone terrace with fire pit and backyard. Full basement and walk-up attic offer endless storage and expansion potential. Too many features to mention: Newer HVAC systems, irrigated front and back yards, 1.5 car garage with auto door opener (new) and more. Enjoy close proximity to hiking and biking trails in the James River Park system, nearby venues such as Little Nickel, Veil Brewing, Blanchard's Coffee, Stella's Market plus five minutes to Carytown and downtown.
[gallery ids="6507,6508,6509,6510,6511,6512,6513,6514,6515,6516,6517,6518,6519,6520,6521,6522,6523,6524,6525,6526,6527,6528,6529,6530,6531,6532,6533,6534,6535,6536,6537,6538,6541,6542,6543,6544,6545,6546,6547,6540,6548"]
West Oak – Transitional
 The gorgeous Winterlake floor plan from Harring Construction offers a classic brick front elevation with an expansive & open interior floor plan featuring 4 bedrooms, including a huge Master bedroom on the 1st floor! This plan offers a huge master suite privately tucked in the year of the home with a luxury master bath and giant walk-in closet. This expansive 1st floor also offers, a modern mudroom, formal dining room, upgraded kitchen w/ breakfast nook and a large family room all arranged with an open layout. Stairs to the 2nd floor are tucked away in the rear of the home and lead to 3 more bedrooms complete with a 2 baths and walk-in closets. A huge walk-in storage area offers unrivaled storage. Home is loaded with upgrades and options including covered front porch, rear covered screen porch with fireplace, hardwoods on the 1st floor, upgraded cabinets, nest thermostats, and more!
The gorgeous Winterlake floor plan from Harring Construction offers a classic brick front elevation with an expansive & open interior floor plan featuring 4 bedrooms, including a huge Master bedroom on the 1st floor! This plan offers a huge master suite privately tucked in the year of the home with a luxury master bath and giant walk-in closet. This expansive 1st floor also offers, a modern mudroom, formal dining room, upgraded kitchen w/ breakfast nook and a large family room all arranged with an open layout. Stairs to the 2nd floor are tucked away in the rear of the home and lead to 3 more bedrooms complete with a 2 baths and walk-in closets. A huge walk-in storage area offers unrivaled storage. Home is loaded with upgrades and options including covered front porch, rear covered screen porch with fireplace, hardwoods on the 1st floor, upgraded cabinets, nest thermostats, and more!
Brick Cape Cod ~ Stratford Hills
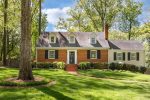 Welcome to this beautifully renovated two-story brick cape located in Stratford Hills. The brick walkway leads you into the living room with wood-burning fireplace and the sunroom with built-ins and wonderful sliding doors leading to an expansive deck with beautiful views of the fully fenced backyard with irrigation system. The kitchen features room for a dining table and island with bar seating. The kitchen is wonderful in size and experience open floor plan living with family room with recessed lighting and custom built-ins. Completing the first level are two bedrooms and a full bath. On the second level find a wonderful bedroom with newly added walk-in closet and adjacent updated full bath. Walking into the primary bedroom is like finding yourself in a hotel. Your suite has three walk-in closets and a newly added full bath with dual vanities, walk-in shower and soaker tub.The completely waterproofed basement boasts a large recreation room - perfect for a playroom, workout space, or media room - but also a massive laundry room with built-ins throughout, and a garage. As an added bonus, there is a whole house generator so you’ll never worry about another snow storm!
[gallery ids="5801,5806,5807,5816,5804,5802,5812,5811,5815,5814,5803,5810,5805"]
Welcome to this beautifully renovated two-story brick cape located in Stratford Hills. The brick walkway leads you into the living room with wood-burning fireplace and the sunroom with built-ins and wonderful sliding doors leading to an expansive deck with beautiful views of the fully fenced backyard with irrigation system. The kitchen features room for a dining table and island with bar seating. The kitchen is wonderful in size and experience open floor plan living with family room with recessed lighting and custom built-ins. Completing the first level are two bedrooms and a full bath. On the second level find a wonderful bedroom with newly added walk-in closet and adjacent updated full bath. Walking into the primary bedroom is like finding yourself in a hotel. Your suite has three walk-in closets and a newly added full bath with dual vanities, walk-in shower and soaker tub.The completely waterproofed basement boasts a large recreation room - perfect for a playroom, workout space, or media room - but also a massive laundry room with built-ins throughout, and a garage. As an added bonus, there is a whole house generator so you’ll never worry about another snow storm!
[gallery ids="5801,5806,5807,5816,5804,5802,5812,5811,5815,5814,5803,5810,5805"]
Glenburnie Charmer ~ First Floor Primary
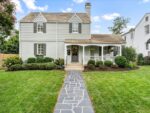 Looking for a turnkey renovated home offering a first floor primary suite with great walkability to the shops and restaurants in the Libbie Grove corridor? Well, this 3 bedroom, 4 full bath Colonial house in the desirable Glenburnie neighborhood checks all of the boxes! This beautiful home which has been thoughtfully renovated to create exceptional open-concept flow for ideal living. From the gracious foyer, step into the dining room with fireplace that opens to both the family room and eat-in kitchen. The stunning kitchen offers ample cabinetry, stainless steel appliances, subway tile backsplash and quartz counters and an island for pull-up dining. The kitchen seamlessly flows to the spacious family room with vaulted ceiling, built-in bookcases and gas fireplace which then opens to the three-season porch. Heated and cooled by a mini-split with vinyl slider windows - you will comfortably enjoy watching the seasons change from this light-filled space overlooking the private backyard. The first floor is completed be a truly luxurious owner’s suite which includes a spacious bedroom with two walk-in closets, a spa-like marble bath with large shower and soaking tub, a laundry room and an office with glass-front cabinetry and ensuite renovated full bath. The second floor features two generous bedrooms, one with separate dressing room/office, and a full bath. The lower level has just undergone an extensive renovation with large recreation room, stunning bar with two wine refrigerators, glass-front cabinetry and quartz counters plus a renovated full bath, cedar closet and built-in storage cabinets. As the weather cools, you will love spending the mornings on your front porch or the evenings on the bluestone patio surrounded by a meticulously landscaped and irrigated yard. With newer HVAC systems, a neutral color palette, recently maintained roof, whole house generator and new security system, all you need to do is move right in!
[gallery ids="8765,8764,8767,8763,8768,8775,8776,8780,8778,8783,8782,8786,8784,8785,8797,8791,8790,8789,8792,8793,8794,8795,8799,8801,8803,8805,8806,8808,8809,8810,8807,8811,8804,8820,8813,8814,8815,8816,8819,8818,8781,8821,8829,8822,8824,8802,8826,8827,8828,8771,8773,8774,8772,8770,8761"]
Looking for a turnkey renovated home offering a first floor primary suite with great walkability to the shops and restaurants in the Libbie Grove corridor? Well, this 3 bedroom, 4 full bath Colonial house in the desirable Glenburnie neighborhood checks all of the boxes! This beautiful home which has been thoughtfully renovated to create exceptional open-concept flow for ideal living. From the gracious foyer, step into the dining room with fireplace that opens to both the family room and eat-in kitchen. The stunning kitchen offers ample cabinetry, stainless steel appliances, subway tile backsplash and quartz counters and an island for pull-up dining. The kitchen seamlessly flows to the spacious family room with vaulted ceiling, built-in bookcases and gas fireplace which then opens to the three-season porch. Heated and cooled by a mini-split with vinyl slider windows - you will comfortably enjoy watching the seasons change from this light-filled space overlooking the private backyard. The first floor is completed be a truly luxurious owner’s suite which includes a spacious bedroom with two walk-in closets, a spa-like marble bath with large shower and soaking tub, a laundry room and an office with glass-front cabinetry and ensuite renovated full bath. The second floor features two generous bedrooms, one with separate dressing room/office, and a full bath. The lower level has just undergone an extensive renovation with large recreation room, stunning bar with two wine refrigerators, glass-front cabinetry and quartz counters plus a renovated full bath, cedar closet and built-in storage cabinets. As the weather cools, you will love spending the mornings on your front porch or the evenings on the bluestone patio surrounded by a meticulously landscaped and irrigated yard. With newer HVAC systems, a neutral color palette, recently maintained roof, whole house generator and new security system, all you need to do is move right in!
[gallery ids="8765,8764,8767,8763,8768,8775,8776,8780,8778,8783,8782,8786,8784,8785,8797,8791,8790,8789,8792,8793,8794,8795,8799,8801,8803,8805,8806,8808,8809,8810,8807,8811,8804,8820,8813,8814,8815,8816,8819,8818,8781,8821,8829,8822,8824,8802,8826,8827,8828,8771,8773,8774,8772,8770,8761"]
Westhampton Place Condominiums
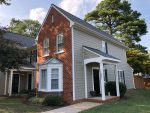 :
Fabulous private end unit located in sought after Westhampton Place! This light and bright condo has a foyer that leads to a cozy den/office with a bump-out bay window, and opens into the charming kitchen with its ample counter top space and plenty of cabinets for storage. Dining room space flows effortlessly into the nice living room with its brick fireplace, and opens to a private rear terrace ideal for relaxing on with friends. Second level has 2 bedrooms as well as 1 full bath and plenty of closet space. There are hardwood floors on the main level, wall to wall carpet on second level, built- in bar with wine frig has been added on the first floor, since is an end unit there are additional windows on the side of the building that offer wonderful natural light. Super close to St. Mary’s Hospital, easy stroll to shops on Patterson Ave!
:
Fabulous private end unit located in sought after Westhampton Place! This light and bright condo has a foyer that leads to a cozy den/office with a bump-out bay window, and opens into the charming kitchen with its ample counter top space and plenty of cabinets for storage. Dining room space flows effortlessly into the nice living room with its brick fireplace, and opens to a private rear terrace ideal for relaxing on with friends. Second level has 2 bedrooms as well as 1 full bath and plenty of closet space. There are hardwood floors on the main level, wall to wall carpet on second level, built- in bar with wine frig has been added on the first floor, since is an end unit there are additional windows on the side of the building that offer wonderful natural light. Super close to St. Mary’s Hospital, easy stroll to shops on Patterson Ave!
