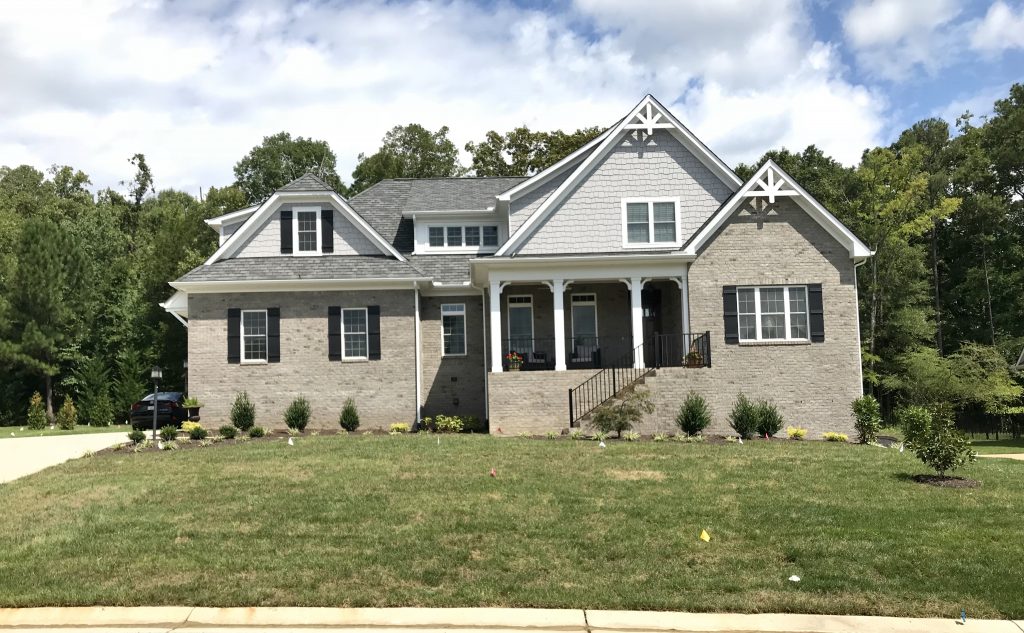West Oak – Transitional
The gorgeous Winterlake floor plan from Harring Construction offers a classic brick front elevation with an expansive & open interior floor plan featuring 4 bedrooms, including a huge Master bedroom on the 1st floor! This plan offers a huge master suite privately tucked in the year of the home with a luxury master bath and giant walk-in closet. This expansive 1st floor also offers, a modern mudroom, formal dining room, upgraded kitchen w/ breakfast nook and a large family room all arranged with an open layout. Stairs to the 2nd floor are tucked away in the rear of the home and lead to 3 more bedrooms complete with a 2 baths and walk-in closets. A huge walk-in storage area offers unrivaled storage. Home is loaded with upgrades and options including covered front porch, rear covered screen porch with fireplace, hardwoods on the 1st floor, upgraded cabinets, nest thermostats, and more!



