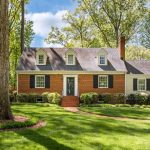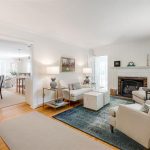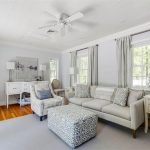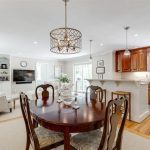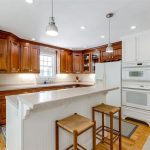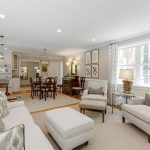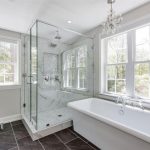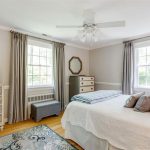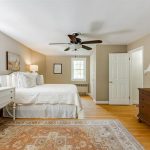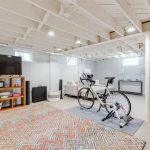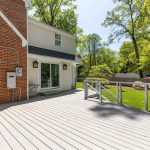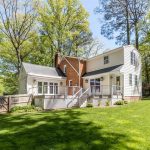-
GetMedia
https://www.davenportteamrva.com/wp-content/uploads/2021/05/GetMedia.jpg

-
GetMedia-5
https://www.davenportteamrva.com/wp-content/uploads/2021/05/GetMedia-5.jpg

-
GetMedia-8
https://www.davenportteamrva.com/wp-content/uploads/2021/05/GetMedia-8.jpg

-
GetMedia-4
https://www.davenportteamrva.com/wp-content/uploads/2021/05/GetMedia-4.jpg

-
GetMedia-10
https://www.davenportteamrva.com/wp-content/uploads/2021/05/GetMedia-10.jpg

-
GetMedia-1
https://www.davenportteamrva.com/wp-content/uploads/2021/05/GetMedia-1.jpg

-
GetMedia-2
https://www.davenportteamrva.com/wp-content/uploads/2021/05/GetMedia-2.jpg

-
GetMedia-9
https://www.davenportteamrva.com/wp-content/uploads/2021/05/GetMedia-9.jpg

-
GetMedia-7
https://www.davenportteamrva.com/wp-content/uploads/2021/05/GetMedia-7.jpg

-
GetMedia-9
https://www.davenportteamrva.com/wp-content/uploads/2021/05/GetMedia-9-1.jpg

-
GetMedia-7
https://www.davenportteamrva.com/wp-content/uploads/2021/05/GetMedia-7-1.jpg

-
GetMedia-6
https://www.davenportteamrva.com/wp-content/uploads/2021/05/GetMedia-6.jpg

-
GetMedia-13
https://www.davenportteamrva.com/wp-content/uploads/2021/05/GetMedia-13.jpg

-
GetMedia-12
https://www.davenportteamrva.com/wp-content/uploads/2021/05/GetMedia-12.jpg

-
GetMedia-11
https://www.davenportteamrva.com/wp-content/uploads/2021/05/GetMedia-11.jpg

Previous Image
Next Image
Building Size: 3262 Square Feet
Property Type: Residential
Property Features: 1st Floor Bedroom, 3-4 Bedrooms, Basement, Central Air Conditioning, Fireplace, Garage, gas fireplaces, Outdoor Terraces, Renovated Baths, Renovated Kitchen
Description:
Welcome to this beautifully renovated two-story brick cape located in Stratford Hills. The brick walkway leads you into the living room with wood-burning fireplace and the sunroom with built-ins and wonderful sliding doors leading to an expansive deck with beautiful views of the fully fenced backyard with irrigation system. The kitchen features room for a dining table and island with bar seating. The kitchen is wonderful in size and experience open floor plan living with family room with recessed lighting and custom built-ins. Completing the first level are two bedrooms and a full bath. On the second level find a wonderful bedroom with newly added walk-in closet and adjacent updated full bath. Walking into the primary bedroom is like finding yourself in a hotel. Your suite has three walk-in closets and a newly added full bath with dual vanities, walk-in shower and soaker tub.The completely waterproofed basement boasts a large recreation room – perfect for a playroom, workout space, or media room – but also a massive laundry room with built-ins throughout, and a garage. As an added bonus, there is a whole house generator so you’ll never worry about another snow storm!
















