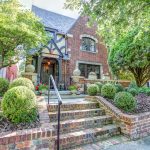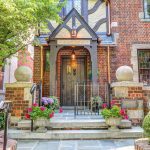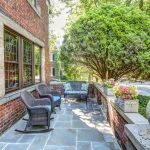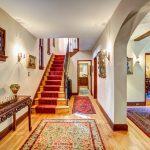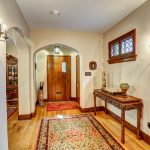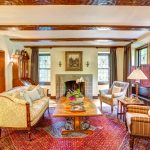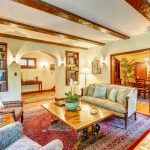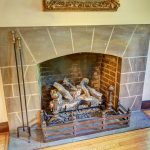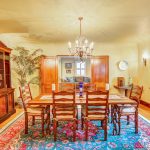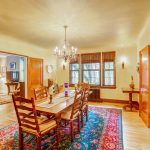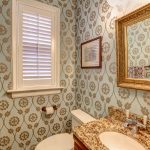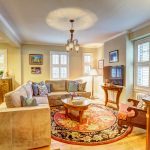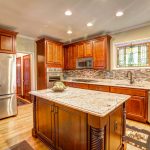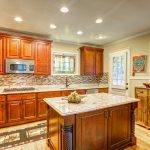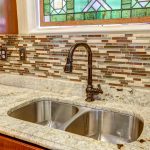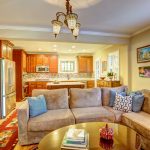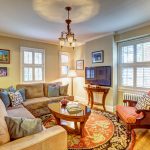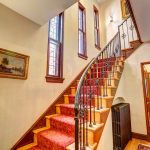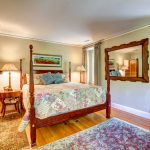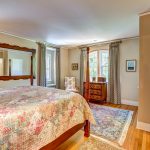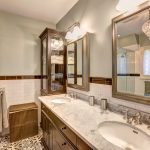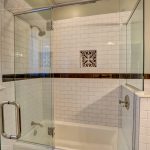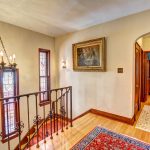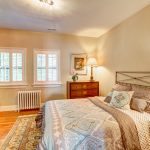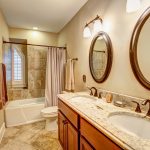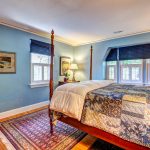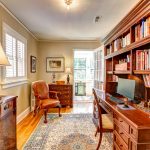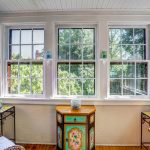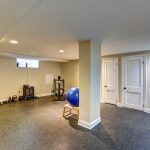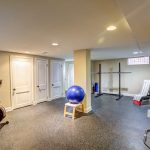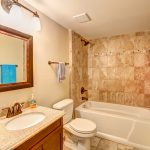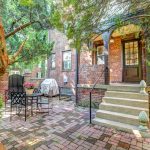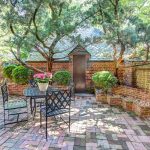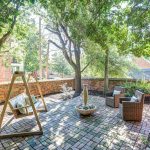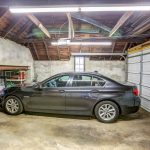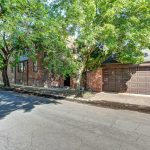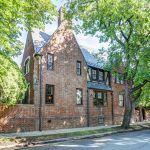Home » Architect-Designed Tudor on Monument Avenue
Architect-Designed Tudor on Monument Avenue
-
1 Facade
https://www.davenportteamrva.com/wp-content/uploads/2020/08/1-Facade.jpg

-
2 Porch
https://www.davenportteamrva.com/wp-content/uploads/2020/08/2-Porch.jpg

-
3 Porch2
https://www.davenportteamrva.com/wp-content/uploads/2020/08/3-Porch2.jpg

-
4 Entry Hall
https://www.davenportteamrva.com/wp-content/uploads/2020/08/4-Entry-Hall.jpg

-
5 Entry Hall w door
https://www.davenportteamrva.com/wp-content/uploads/2020/08/5-Entry-Hall-w-door.jpg

-
6 Living Room
https://www.davenportteamrva.com/wp-content/uploads/2020/08/6-Living-Room.jpg

-
7 Built-in bookcases
https://www.davenportteamrva.com/wp-content/uploads/2020/08/7-Built-in-bookcases.jpg

-
8 Limestone FP
https://www.davenportteamrva.com/wp-content/uploads/2020/08/8-Limestone-FP.jpg

-
9 Dining
https://www.davenportteamrva.com/wp-content/uploads/2020/08/9-Dining.jpg

-
9.2 dining
https://www.davenportteamrva.com/wp-content/uploads/2020/08/9.2-dining.jpg

-
9.3 Powder room
https://www.davenportteamrva.com/wp-content/uploads/2020/08/9.3-Powder-room.jpg

-
10 Familyrm
https://www.davenportteamrva.com/wp-content/uploads/2020/08/10-Familyrm.jpg

-
12 Kitchen
https://www.davenportteamrva.com/wp-content/uploads/2020/08/12-Kitchen.jpg

-
13 Kitchen
https://www.davenportteamrva.com/wp-content/uploads/2020/08/13-Kitchen.jpg

-
14 Kitchen sink
https://www.davenportteamrva.com/wp-content/uploads/2020/08/14-Kitchen-sink.jpg

-
15 Family Rm
https://www.davenportteamrva.com/wp-content/uploads/2020/08/15-Family-Rm.jpg

-
16 Family Room
https://www.davenportteamrva.com/wp-content/uploads/2020/08/16-Family-Room.jpg

-
17 Staircase
https://www.davenportteamrva.com/wp-content/uploads/2020/08/17-Staircase.jpg

-
18 Master bedroom
https://www.davenportteamrva.com/wp-content/uploads/2020/08/18-Master-bedroom.jpg

-
19 Master bedroom
https://www.davenportteamrva.com/wp-content/uploads/2020/08/19-Master-bedroom.jpg

-
20 Master bath
https://www.davenportteamrva.com/wp-content/uploads/2020/08/20-Master-bath.jpg

-
21 Shower
https://www.davenportteamrva.com/wp-content/uploads/2020/08/21-Shower.jpg

-
21.1 Master Closet
https://www.davenportteamrva.com/wp-content/uploads/2020/08/21.1-Master-Closet.jpg

-
22 Hall
https://www.davenportteamrva.com/wp-content/uploads/2020/08/22-Hall.jpg

-
23 Bedrom 2
https://www.davenportteamrva.com/wp-content/uploads/2020/08/23-Bedrom-2.jpg

-
24 Hallbath
https://www.davenportteamrva.com/wp-content/uploads/2020/08/24-Hallbath.jpg

-
25 Bedroom 3
https://www.davenportteamrva.com/wp-content/uploads/2020/08/25-Bedroom-3.jpg

-
26 Bedroom 4. Office
https://www.davenportteamrva.com/wp-content/uploads/2020/08/26-Bedroom-4.-Office.jpg

-
27 Sunroom
https://www.davenportteamrva.com/wp-content/uploads/2020/08/27-Sunroom-.jpg

-
28 Basement
https://www.davenportteamrva.com/wp-content/uploads/2020/08/28-Basement.jpg

-
29 Basement
https://www.davenportteamrva.com/wp-content/uploads/2020/08/29-Basement.jpg

-
30 Basement bath
https://www.davenportteamrva.com/wp-content/uploads/2020/08/30-Basement-bath.jpg

-
31 back porch
https://www.davenportteamrva.com/wp-content/uploads/2020/08/31-back-porch.jpg

-
32 Courtyard
https://www.davenportteamrva.com/wp-content/uploads/2020/08/32-Courtyard.jpg

-
33 Hidden Courtyard
https://www.davenportteamrva.com/wp-content/uploads/2020/08/33-Hidden-Courtyard.jpg

-
34 Garage
https://www.davenportteamrva.com/wp-content/uploads/2020/08/34-Garage.jpg

-
35 Garage exterior
https://www.davenportteamrva.com/wp-content/uploads/2020/08/35-Garage-exterior.jpg

-
36 side facade
https://www.davenportteamrva.com/wp-content/uploads/2020/08/36-side-facade.jpg

-
37 Door
https://www.davenportteamrva.com/wp-content/uploads/2020/08/37-Door.jpg

Previous Image
Next Image
Building Size: 2673 Square Feet
Property Type: Residential
Property Features: 3-4 Bedrooms, Architect Designed, Basement, Central Air Conditioning, Fireplace, Garage, gas fireplaces, Outdoor Terraces, Renovated Baths, Renovated Kitchen
Description:
| : |
A rare find! Come see this architect-designed home in the Museum District with a 2-car garage. The entry hall has a beautiful wrought-iron curved staircase balustrade and unique crown-glass leaded windows. Generously proportioned living room and dining room include many original details as well- a timbered ceiling, oak doors and trim, stained-glass windows, and a limestone gas fireplace. The granite and stainless-steel updated kitchen is open to a comfortable family room and walks out to a tree-covered, walled brick courtyard. Upstairs you’ll find a private master suite with a walk-in closet and marble/white tile bath, 3 more bedrooms, a hall bath, and a perfect sunroom with surprising treetop views. A 655 square foot finished basement with a full bath offers many options. The home has been lovingly and professionally restored to bring you comfortable, right-sized living in the city.
|








































