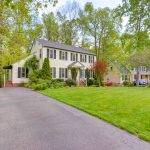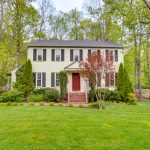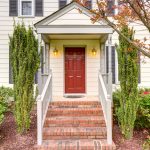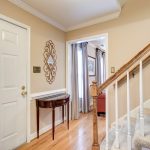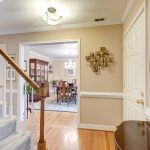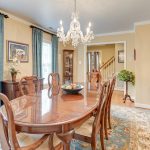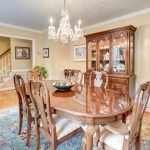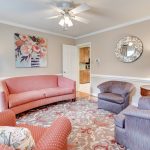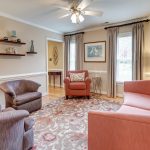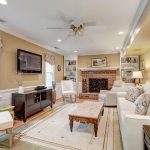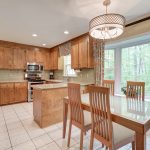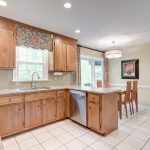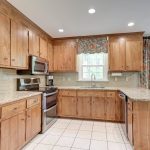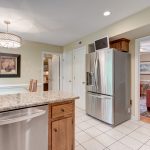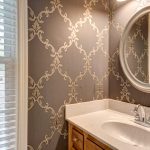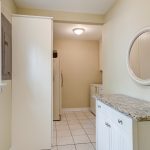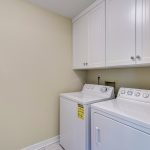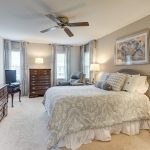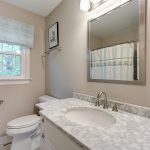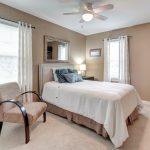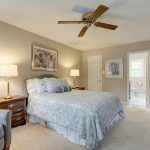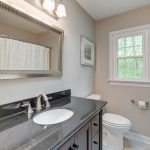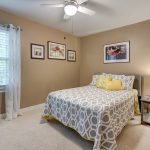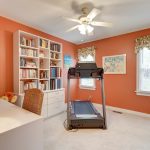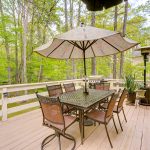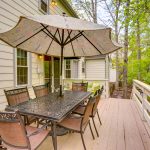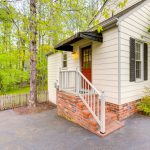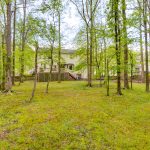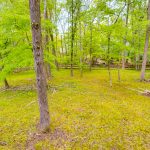-
DSC03281
https://www.davenportteamrva.com/wp-content/uploads/2020/05/DSC03281.jpg

-
DSC03308
https://www.davenportteamrva.com/wp-content/uploads/2020/05/DSC03308.jpg

-
DSC03326
https://www.davenportteamrva.com/wp-content/uploads/2020/05/DSC03326.jpg

-
DSC03488
https://www.davenportteamrva.com/wp-content/uploads/2020/05/DSC03488.jpg

-
DSC03497
https://www.davenportteamrva.com/wp-content/uploads/2020/05/DSC03497.jpg

-
DSC03200
https://www.davenportteamrva.com/wp-content/uploads/2020/05/DSC03200.jpg

-
DSC03191
https://www.davenportteamrva.com/wp-content/uploads/2020/05/DSC03191.jpg

-
DSC03218
https://www.davenportteamrva.com/wp-content/uploads/2020/05/DSC03218.jpg

-
DSC03227
https://www.davenportteamrva.com/wp-content/uploads/2020/05/DSC03227.jpg

-
DSC03236
https://www.davenportteamrva.com/wp-content/uploads/2020/05/DSC03236.jpg

-
DSC03290
https://www.davenportteamrva.com/wp-content/uploads/2020/05/DSC03290.jpg

-
DSC03335
https://www.davenportteamrva.com/wp-content/uploads/2020/05/DSC03335.jpg

-
DSC03344
https://www.davenportteamrva.com/wp-content/uploads/2020/05/DSC03344.jpg

-
DSC03380
https://www.davenportteamrva.com/wp-content/uploads/2020/05/DSC03380.jpg

-
DSC03416
https://www.davenportteamrva.com/wp-content/uploads/2020/05/DSC03416.jpg

-
DSC03425
https://www.davenportteamrva.com/wp-content/uploads/2020/05/DSC03425.jpg

-
DSC03470
https://www.davenportteamrva.com/wp-content/uploads/2020/05/DSC03470.jpg

-
2036ShadyBranchTrailPowder
https://www.davenportteamrva.com/wp-content/uploads/2020/05/2036ShadyBranchTrailPowder.jpg

-
2036ShadyBranchSideDoor
https://www.davenportteamrva.com/wp-content/uploads/2020/05/2036ShadyBranchSideDoor.jpg

-
2036ShadyBranchMasterBed2
https://www.davenportteamrva.com/wp-content/uploads/2020/05/2036ShadyBranchMasterBed2.jpg

-
2036ShadyBranchMasterBed
https://www.davenportteamrva.com/wp-content/uploads/2020/05/2036ShadyBranchMasterBed.jpg

-
2036ShadyBranchMasterBath
https://www.davenportteamrva.com/wp-content/uploads/2020/05/2036ShadyBranchMasterBath.jpg

-
2036ShadyBranchLivingRm2
https://www.davenportteamrva.com/wp-content/uploads/2020/05/2036ShadyBranchLivingRm2.jpg

-
2036ShadyBranchLivingRm
https://www.davenportteamrva.com/wp-content/uploads/2020/05/2036ShadyBranchLivingRm.jpg

-
2036ShadyBranchLaundryUtility
https://www.davenportteamrva.com/wp-content/uploads/2020/05/2036ShadyBranchLaundryUtility.jpg

-
2036ShadyBranchKitchen2
https://www.davenportteamrva.com/wp-content/uploads/2020/05/2036ShadyBranchKitchen2.jpg

-
2036ShadyBranchKitchen
https://www.davenportteamrva.com/wp-content/uploads/2020/05/2036ShadyBranchKitchen.jpg

-
2036ShadyBranchHallBath
https://www.davenportteamrva.com/wp-content/uploads/2020/05/2036ShadyBranchHallBath.jpg

-
2036ShadyBranchFrontDoor
https://www.davenportteamrva.com/wp-content/uploads/2020/05/2036ShadyBranchFrontDoor.jpg

-
2036ShadyBranchDiningRoom2
https://www.davenportteamrva.com/wp-content/uploads/2020/05/2036ShadyBranchDiningRoom2.jpg

-
2036ShadyBranchFoyer
https://www.davenportteamrva.com/wp-content/uploads/2020/05/2036ShadyBranchFoyer.jpg

-
2036ShadyBranchBed4
https://www.davenportteamrva.com/wp-content/uploads/2020/05/2036ShadyBranchBed4.jpg

-
2036ShadyBranchBed3
https://www.davenportteamrva.com/wp-content/uploads/2020/05/2036ShadyBranchBed3.jpg

-
2036ShadyBranchBed2
https://www.davenportteamrva.com/wp-content/uploads/2020/05/2036ShadyBranchBed2.jpg

Previous Image
Next Image
Building Size: 2048 Square Feet
Property Type: Residential
Property Features: 3-4 Bedrooms, Central Air Conditioning, Fireplace, Renovated Baths, Renovated Kitchen
Description:
This 4 bedroom, 2 ½ bath Colonial in the sought-after Godwin school district has been meticulously maintained and thoughtfully updated throughout. The center hall opens to formal living and dining rooms with hardwood floors and crown moulding. The updated eat-in kitchen features ample cabinetry, granite counters, LG stainless steel appliances, pantry and adjoins the spacious family room with built-in bookshelves flanking the woodburning fireplace. The expanded deck is perfect for alfresco dining and overlooks the private fenced yard. Upstairs you will find the master suite with ensuite bath and walk-in custom closet, three additional bedrooms with custom closets plus hall bath. Both baths have been updated with new vanities, light fixtures and tile floors. Additional features include the lovely landscaped front yard with irrigation, expanded mudroom with custom storage, walk-up attic, replacement windows, and freshly painted exterior. You will love this tucked away neighborhood with mature trees just minutes away from nearby shopping and dining and convenient access to the interstate.



































