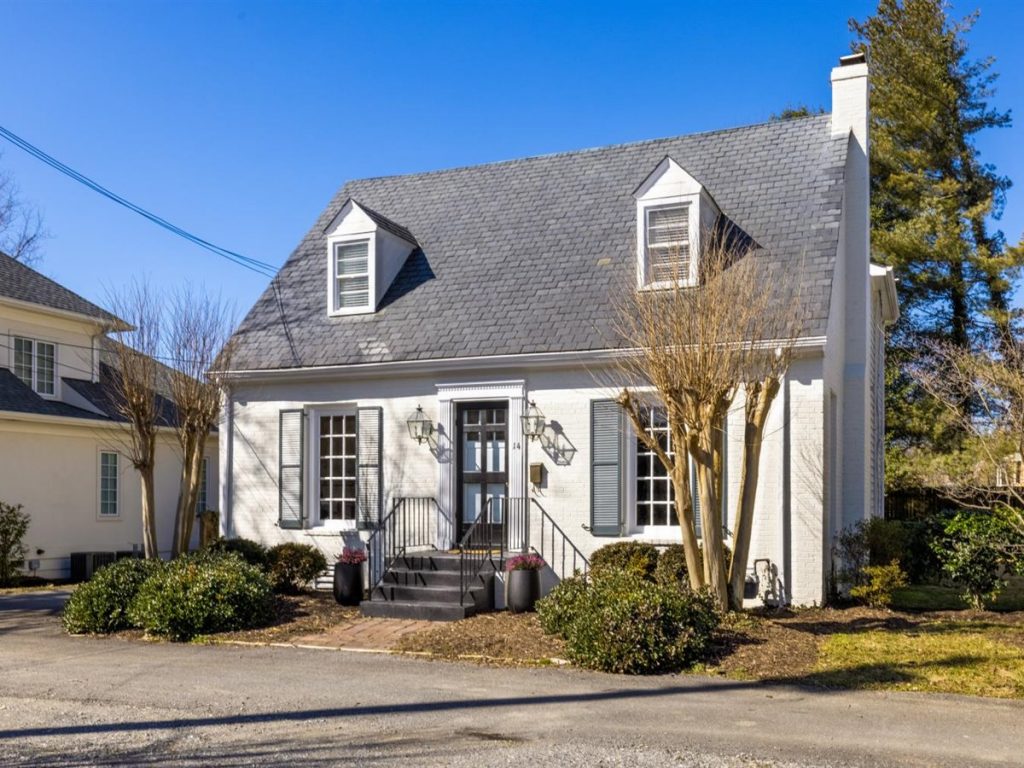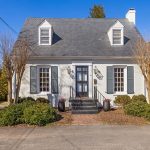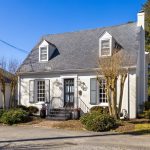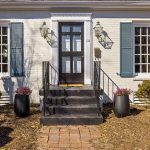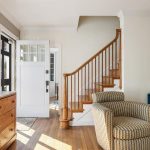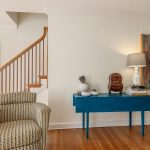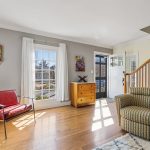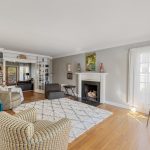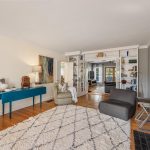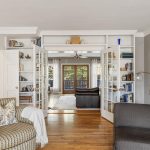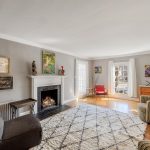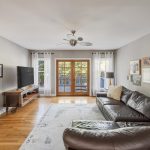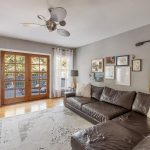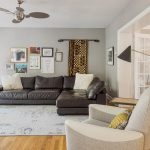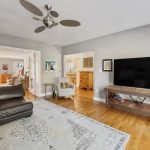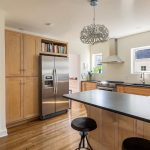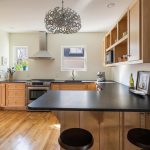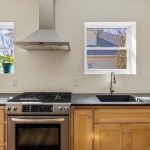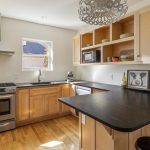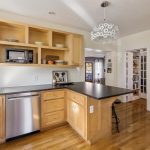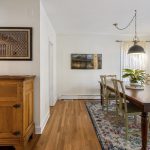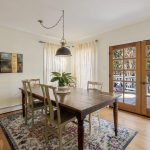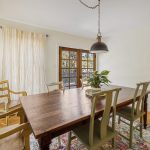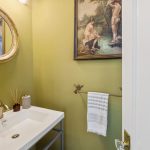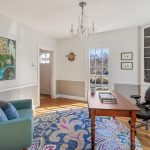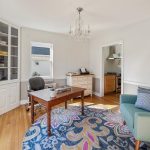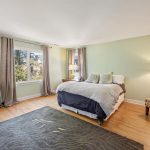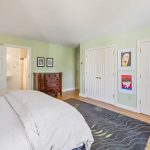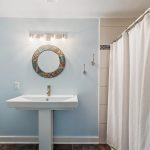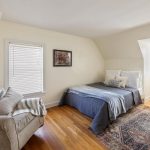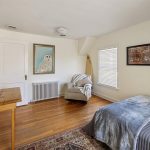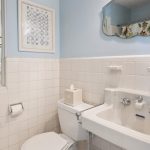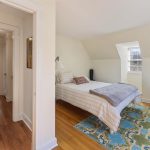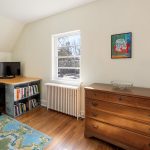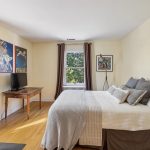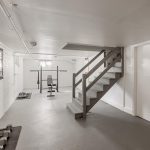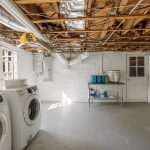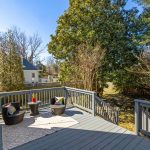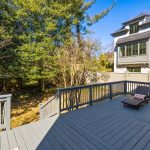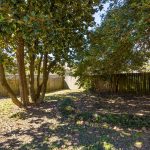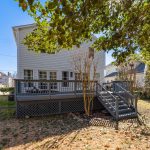14 Libbie Avenue – Cape in Heart of Westhampton
Surprisingly bigger than it may appear at first glance, this charming painted brick and slate Cape Cod has been expanded with a 2-story addition and thoughtfully updated to offer wonderful flow and multiple gathering spaces throughout. The first floor features a spacious living room with gas fireplace and built-in bookcases, a formal dining room with corner cabinet, an eat-in kitchen with maple cabinetry, honed granite counters/breakfast bar and Kitchen Aid stainless steel appliances, a large morning room or breakfast room and a family room – both with mahogany French doors that open to the rear deck and back yard. Upstairs offers four generous bedrooms including a primary bedroom suite with double custom closets and ensuite bath plus a hall bath. The unfinished walk-out basement currently offers ample storage but has potential for a playroom or home gym. This house has been well-maintained and offers newer roof, newer HVAC (2017/19), recently painted exterior (2018) and security system. If you are looking for a move-in ready home in the heart of Westhampton with walkability to shopping and dining in the Libbie Grove area or nearby schools, you do not want to miss this gem!
- 14 Libbie Avenue
- 14 Libbie Avenue
- Front Door Entry
- Front entrance
- Living room with gas fireplace
- Living room
- Living room bookshelves/French doors
- Family room
- Family room
- Family room
- Family room opens to kitchen and living room
- Kitchen
- Kitchen
- Kitchen
- Kitchen
- Kitchen
- Breakfast room
- Breakfast room
- Breakfast room
- Powder room
- Office
- Office
- Primary bedroom
- Primary bedroom
- Primary bath
- Bedroom 2
- Bedroom 2
- Hall bath
- Bedroom 3
- Bedroom 3
- Bedroom 4
- Unfinished basement
- Basement/Laundry
- Rear deck
- Rear deck
- Rear yard
- Rear exterior
- Off-street parking


