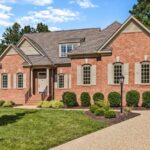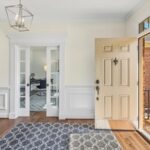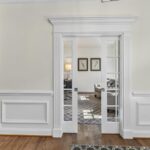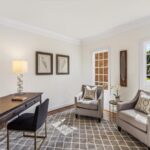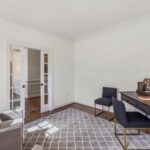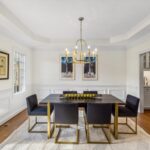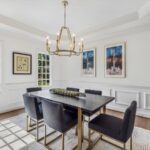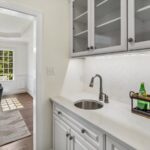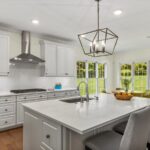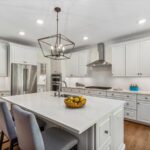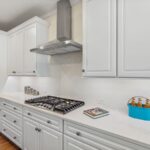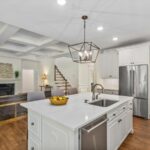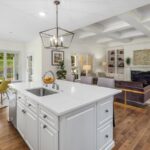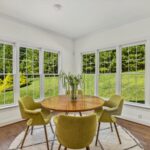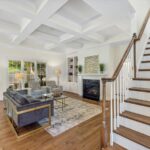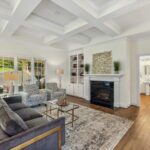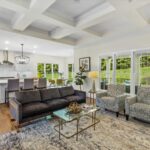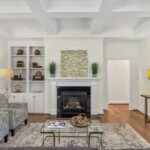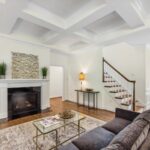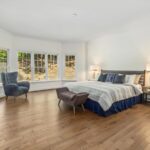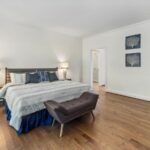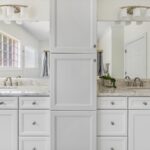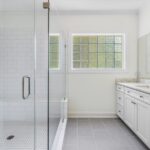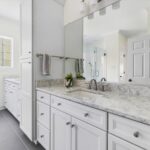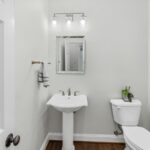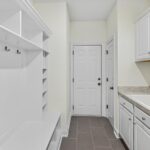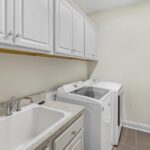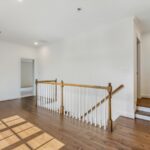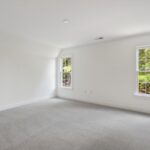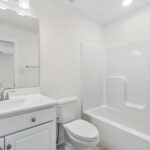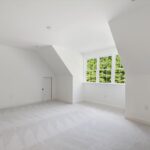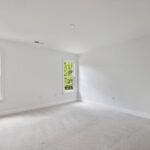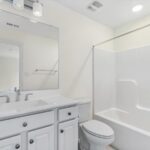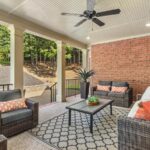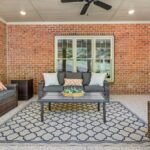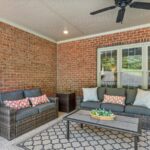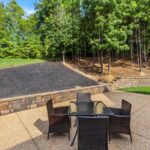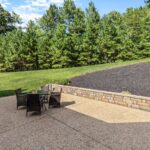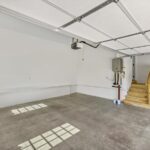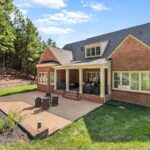-
02-5I7A6909
https://www.davenportteamrva.com/wp-content/uploads/2022/09/02-5I7A6909.jpg

-
03-5I7A6487
https://www.davenportteamrva.com/wp-content/uploads/2022/09/03-5I7A6487.jpg

-
04-5I7A6497
https://www.davenportteamrva.com/wp-content/uploads/2022/09/04-5I7A6497.jpg

-
05-5I7A6507
https://www.davenportteamrva.com/wp-content/uploads/2022/09/05-5I7A6507.jpg

-
06-5I7A6512
https://www.davenportteamrva.com/wp-content/uploads/2022/09/06-5I7A6512.jpg

-
07-5I7A6523
https://www.davenportteamrva.com/wp-content/uploads/2022/09/07-5I7A6523.jpg

-
08-5I7A6539
https://www.davenportteamrva.com/wp-content/uploads/2022/09/08-5I7A6539.jpg

-
09-5I7A6555
https://www.davenportteamrva.com/wp-content/uploads/2022/09/09-5I7A6555.jpg

-
10-5I7A6561
https://www.davenportteamrva.com/wp-content/uploads/2022/09/10-5I7A6561.jpg

-
11-5I7A6572
https://www.davenportteamrva.com/wp-content/uploads/2022/09/11-5I7A6572.jpg

-
12-5I7A6583
https://www.davenportteamrva.com/wp-content/uploads/2022/09/12-5I7A6583.jpg

-
13-5I7A6593
https://www.davenportteamrva.com/wp-content/uploads/2022/09/13-5I7A6593.jpg

-
14-5I7A6604
https://www.davenportteamrva.com/wp-content/uploads/2022/09/14-5I7A6604.jpg

-
15-5I7A6620
https://www.davenportteamrva.com/wp-content/uploads/2022/09/15-5I7A6620.jpg

-
16-5I7A6630
https://www.davenportteamrva.com/wp-content/uploads/2022/09/16-5I7A6630.jpg

-
17-5I7A6642
https://www.davenportteamrva.com/wp-content/uploads/2022/09/17-5I7A6642.jpg

-
18-5I7A6662
https://www.davenportteamrva.com/wp-content/uploads/2022/09/18-5I7A6662.jpg

-
19-5I7A6674
https://www.davenportteamrva.com/wp-content/uploads/2022/09/19-5I7A6674.jpg

-
20-5I7A6680
https://www.davenportteamrva.com/wp-content/uploads/2022/09/20-5I7A6680.jpg

-
21-5I7A6690
https://www.davenportteamrva.com/wp-content/uploads/2022/09/21-5I7A6690.jpg

-
22-5I7A6695
https://www.davenportteamrva.com/wp-content/uploads/2022/09/22-5I7A6695.jpg

-
23-5I7A6698
https://www.davenportteamrva.com/wp-content/uploads/2022/09/23-5I7A6698.jpg

-
24-5I7A6707
https://www.davenportteamrva.com/wp-content/uploads/2022/09/24-5I7A6707.jpg

-
25-5I7A6717
https://www.davenportteamrva.com/wp-content/uploads/2022/09/25-5I7A6717.jpg

-
26-5I7A6727
https://www.davenportteamrva.com/wp-content/uploads/2022/09/26-5I7A6727.jpg

-
27-5I7A6744
https://www.davenportteamrva.com/wp-content/uploads/2022/09/27-5I7A6744.jpg

-
28-5I7A6749
https://www.davenportteamrva.com/wp-content/uploads/2022/09/28-5I7A6749.jpg

-
29-5I7A6773
https://www.davenportteamrva.com/wp-content/uploads/2022/09/29-5I7A6773.jpg

-
30-5I7A6777
https://www.davenportteamrva.com/wp-content/uploads/2022/09/30-5I7A6777.jpg

-
31-5I7A6789
https://www.davenportteamrva.com/wp-content/uploads/2022/09/31-5I7A6789.jpg

-
32-5I7A6804
https://www.davenportteamrva.com/wp-content/uploads/2022/09/32-5I7A6804.jpg

-
33-5I7A6812
https://www.davenportteamrva.com/wp-content/uploads/2022/09/33-5I7A6812.jpg

-
34-5I7A6824
https://www.davenportteamrva.com/wp-content/uploads/2022/09/34-5I7A6824.jpg

-
35-5I7A6833
https://www.davenportteamrva.com/wp-content/uploads/2022/09/35-5I7A6833.jpg

-
36-5I7A6850
https://www.davenportteamrva.com/wp-content/uploads/2022/09/36-5I7A6850.jpg

-
37-5I7A6857
https://www.davenportteamrva.com/wp-content/uploads/2022/09/37-5I7A6857.jpg

-
38-5I7A6865
https://www.davenportteamrva.com/wp-content/uploads/2022/09/38-5I7A6865.jpg

-
39-5I7A6870
https://www.davenportteamrva.com/wp-content/uploads/2022/09/39-5I7A6870.jpg

-
40-5I7A6880
https://www.davenportteamrva.com/wp-content/uploads/2022/09/40-5I7A6880.jpg

-
41-5I7A6890
https://www.davenportteamrva.com/wp-content/uploads/2022/09/41-5I7A6890.jpg

Previous Image
Next Image
Building Size: 3191 Square Feet
Property Type: Residential
Property Features: 1st floor Master Bedroom, 2-3 bedrooms, Architect Designed, Central Air Conditioning, covered porch, Garage, gas fireplaces, landscaped yard, Outdoor Terraces, Renovated Baths, Renovated Kitchen
Description:
Maintenance Free lifestyle in Kinloch! No need to worry about the yard or exterior house work! The CREEKMORE floorplan by Boone Homes features 9’ ceilings throughout the first floor, a lovely foyer with detailed mouldings, an office/study, formal dining room that connects to a wet bar, dynamite white kitchen featuring ss appliances, quartz counters, large island with bar seating plus breakfast area, all open to a gracious family room w/gas fp, coffered ceiling & built-in cabinets & shelving. There is a first floor owner’s suite with 2 large walk-in closets, ensuite bath with separate vanities, walk-in ceramic tile shower and separate water closet. The second floor features an open loft, recreation room and 2 more bedrooms with ensuite baths & walk-in closets. Additional highlights include a covered raised porch that leads to a 2nd patio, 2-car attached garage and generous attic storage. Enjoy low-maintenance housing at its best!









































